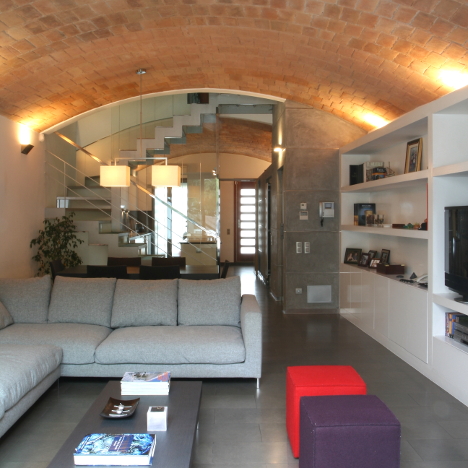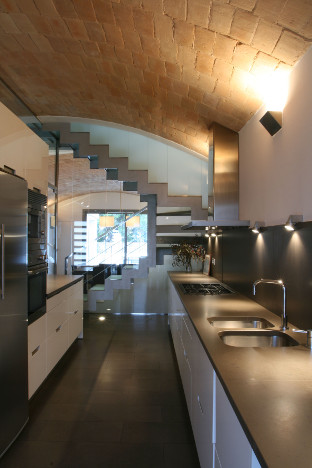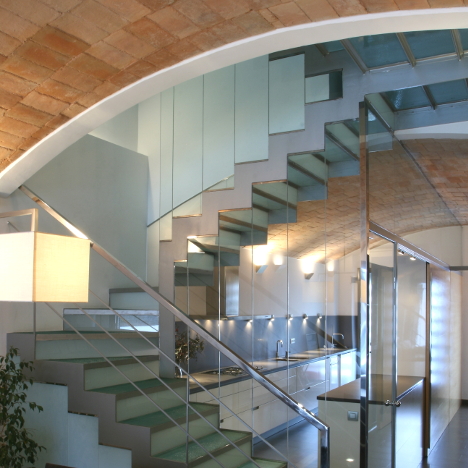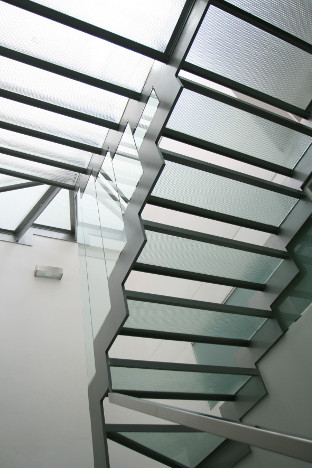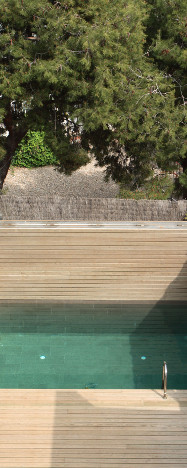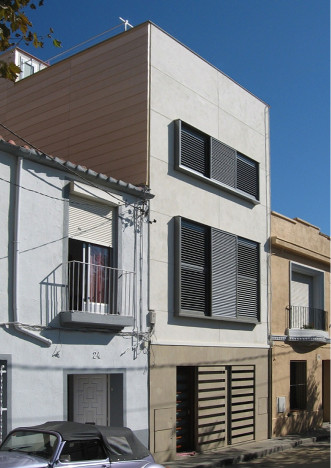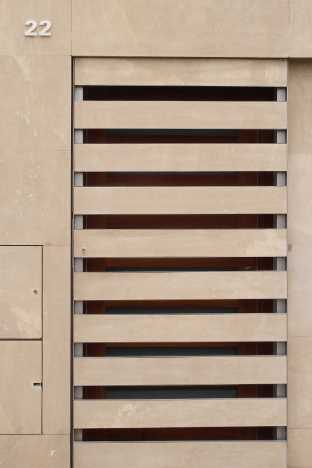The building to enlarge and restore had a ground floor and a first floor, where there was the single-family dwelling, with the access and the principal façade (5,25×6.12m bxh) in Sant Felip i d’En Roses Street. The ground floor was covered by a ceramic vault, interrupted on its central zone by one stair of two flights between walls. The house had one courtyard in the ground floor behind the building where there was some auxiliary constructions closed by a ceramic wall separated 6 m from the preceding façade of the garden that was occupying the last part of the plot.
The project preserve the existent space of the ground floor, covered by a ceramic vault, to be used as the day area and then two more levels are built for bedrooms and one more for the terrace. One glass stair, situated in the middle, connects the different levels and, at the same time, it is a light well in the darkest part of the house. The building is opened to the back courtyard which has different levels. The singular element of the project is the new pool that can be hidden by a mechanism of the pavement.

