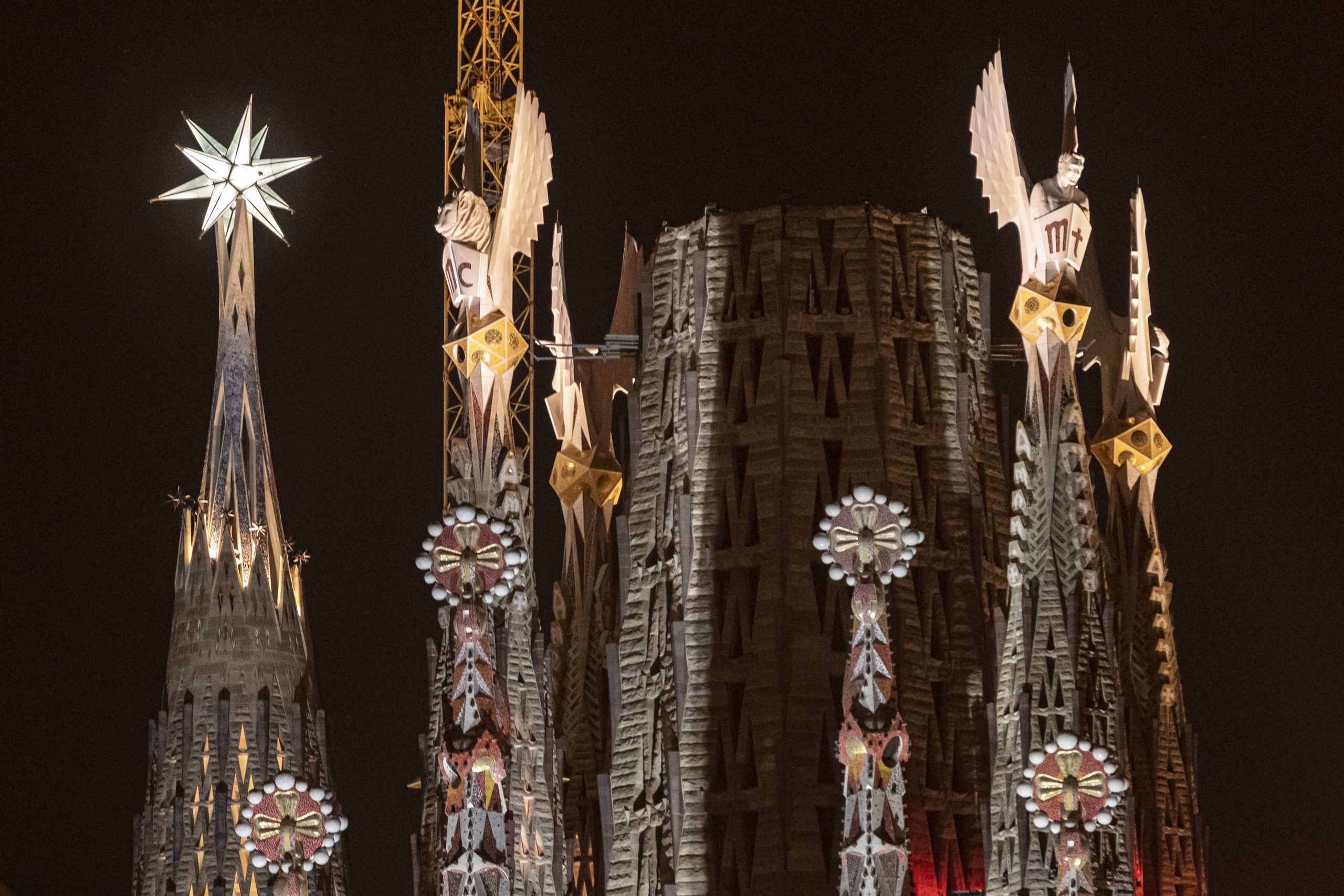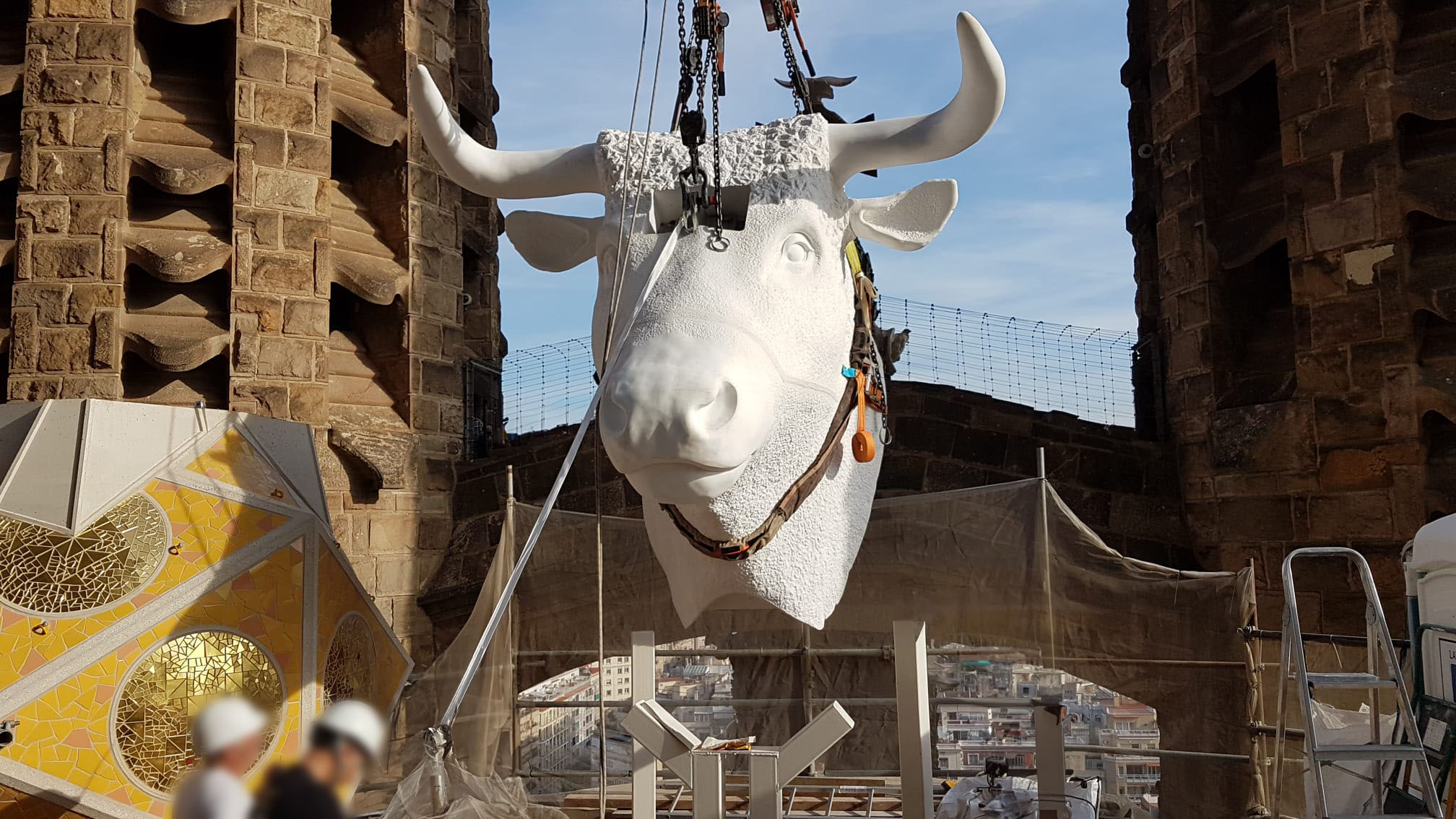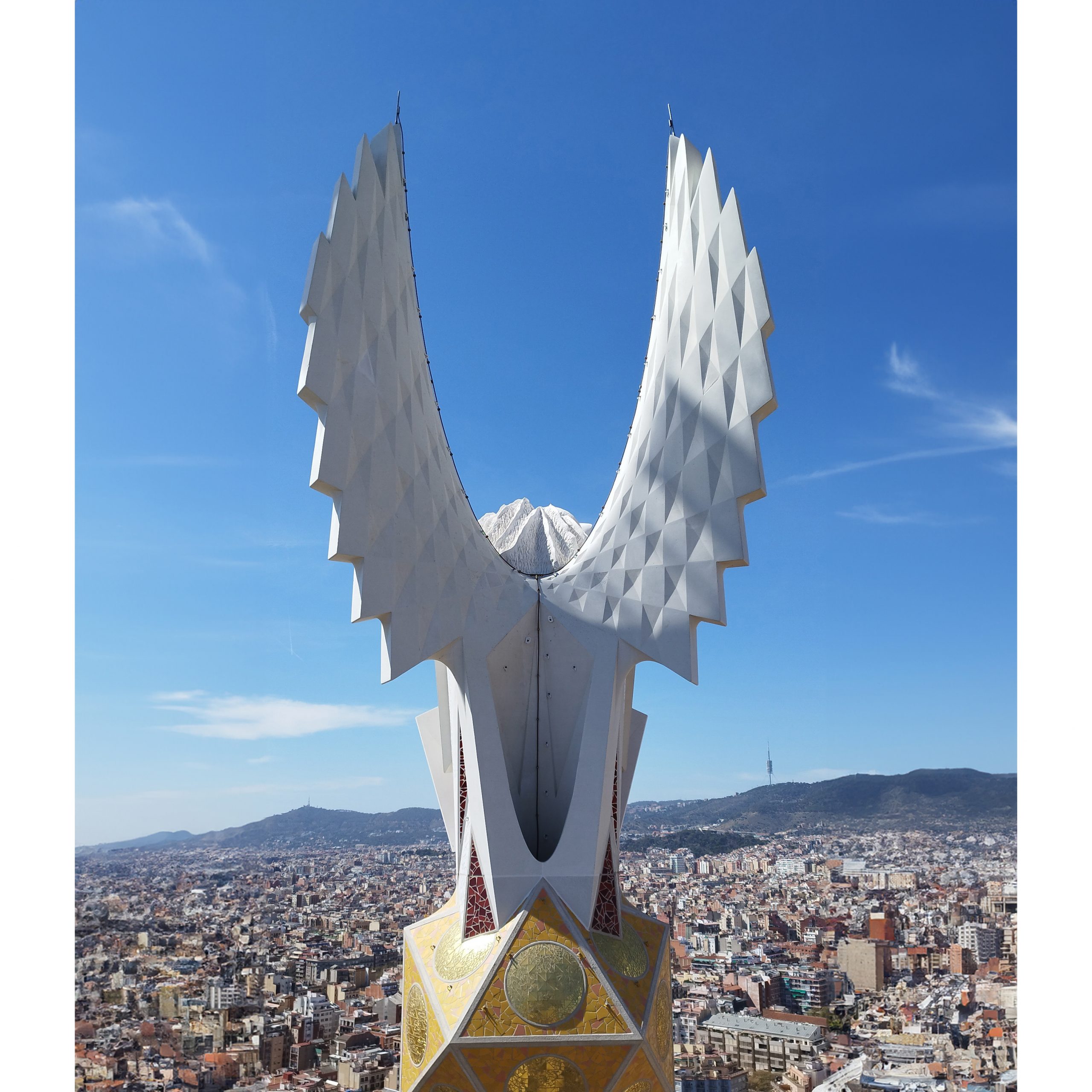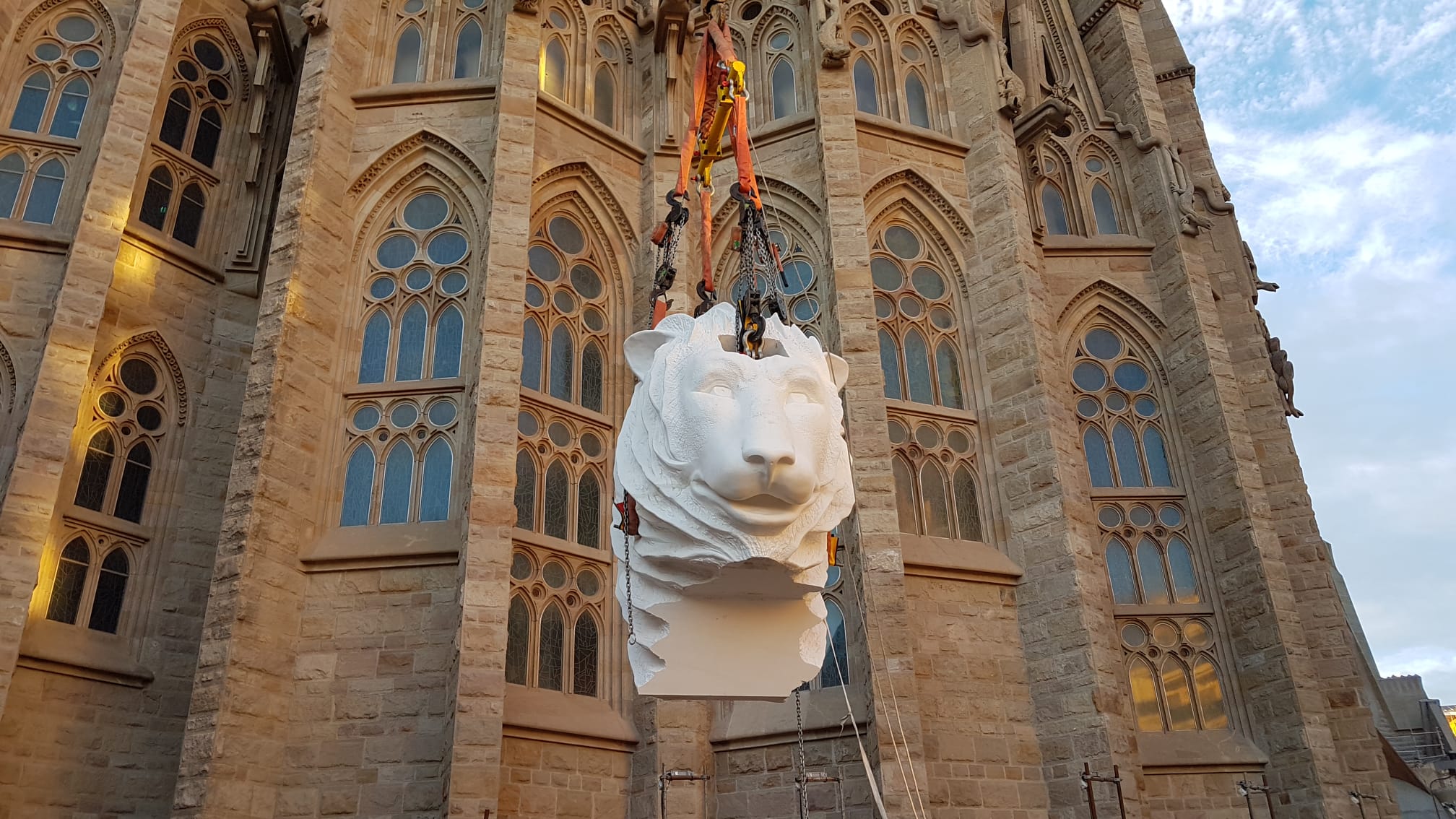Reconeixements
2005. Patrimoni de la Humanitat. UNESCO 1969. Monument Interés Nacional (R.I.) – 51 – 0003813 – 00000.
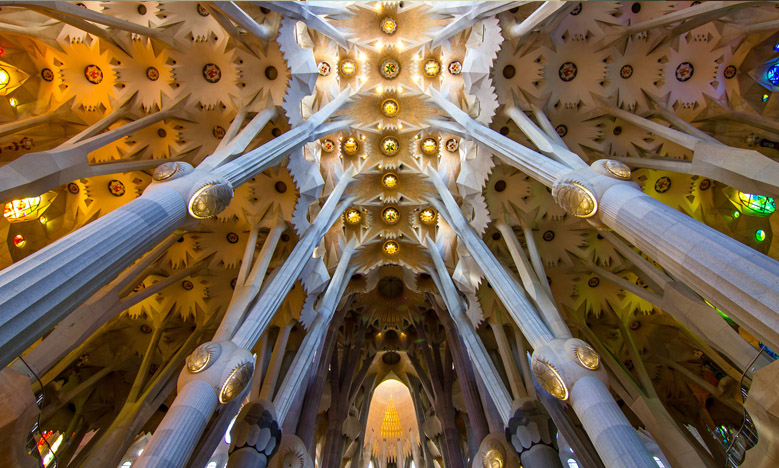
Sagrada Família, Barcelona
Junta del Temple Expiatori de la Sagrada Família
38.000m² fins ara
3.000.000€ per any
1985
1986 - en construcció
Jordi Bonet, Josep
Gómez i Jordi Faulí
Antoni Gaudí
2005. Patrimoni de la Humanitat. UNESCO 1969. Monument Interés Nacional (R.I.) – 51 – 0003813 – 00000.
Revista ON Diseño núm 243. Exposició Gaudí. “La Búsqueda de la Forma”. Exposició de la qual C. Buxadé i J. Margarit formaven part.
2BMFG arquitectes ha jugat un paper crucial en l’enginyeria estructural de les quatre escultures artístiques dels Terminals de les torres Evangelistes.
Des del 1986 treballem en el disseny, càlcul i direcció d’obra del Temple de la Sagrada Família de Barcelona, adequant els croquis d’en Gaudí. Cada any ses construeixen aproximadament 2.000 m2 i la seva finalització està prevista para el 2025. El novembre del 2010 es va celebrar la consagració del Temple, Patrimonio Mundial de la UNESCO, coincidint amb la cobertura de la nau central.
El temple és i ha estat un repte constructiu, degut a la peculiaritat de les seves formes. Es tracta d’un dels majors laboratoris de construcció que hi ha al món, per que s’allunya dels estàndards de la construcció i molts dels mètodes que s’utilitzen són únics.
El Temple de la Sagrada Família és un edifici de planta basilical amb la nau principal de cinc crugies i el transsepte de tres.
Aquesta planta en creu té a l’extrem Nord Oest del seu braç llarg l’abscís, la pell de la qual fou ja realitzada per Gaudí, i les dues Sagristies (no construïdes) i a l’extrem SE el pòrtic de la Glòria (actualment en construcció).
El braç curt de la planta té en el seu extrem Nord Est el pòrtic del Naixement amb les seves quatre torres de 100 m. d’altura, tot ell realitzat per Gaudí.
A l’altre extrem trobem el pòrtic de la Passió, també amb les seves quatre torres de 110 m. d’altura, realitzades durant els anys cinquanta. En el creuer, en la intersecció d’ambdues naus, es troben les quatre torres Evangelistes d’uns 130 m. d’altura i, en el centre d’aquestes, la torre de Jesucrist d’uns 170 m. d’altura. Darrere d’ella, a l’abscís, se situa la torre de la Verge, d’uns 140 m. d’altura.
L’equip actual ha realitzat fins ara el projecte executiu de la nau principal, que actualment es troba acabada i coberta parcialment, la fonamentació del creuer (ja realitzada) i té en curs el projecte executiu de la resta del Temple. D’aquest projecte es troben actualment acabades les Sagristies i la part del creuer. La resta es troba en curs de realització. Els treballs es duen a terme amb l’ajut d’un programa d’anàlisi estructural de la més alta tecnologia: ANSYS de l’empresa SWASON ANALYSIS SISTEMS, INC, programa que permet l’estudi del comportament estructural de segon ordre, tant geomètric com en el referent al diagrama tensió-deformació del material, que possibiliten preveure el fisurament i considerar amb precisió l’anàlisi dinàmic de l’edifici exposat a un terratrèmol.
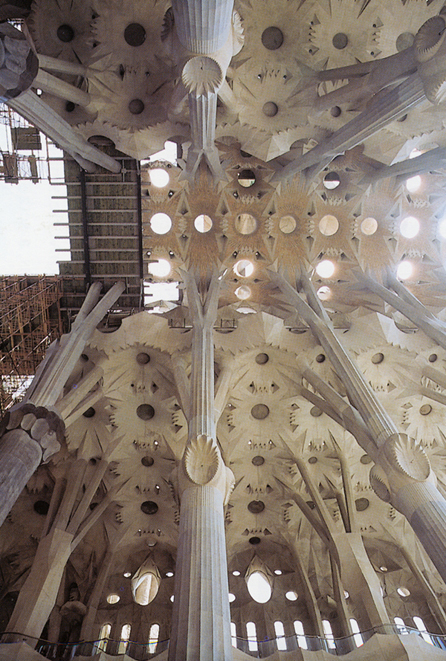
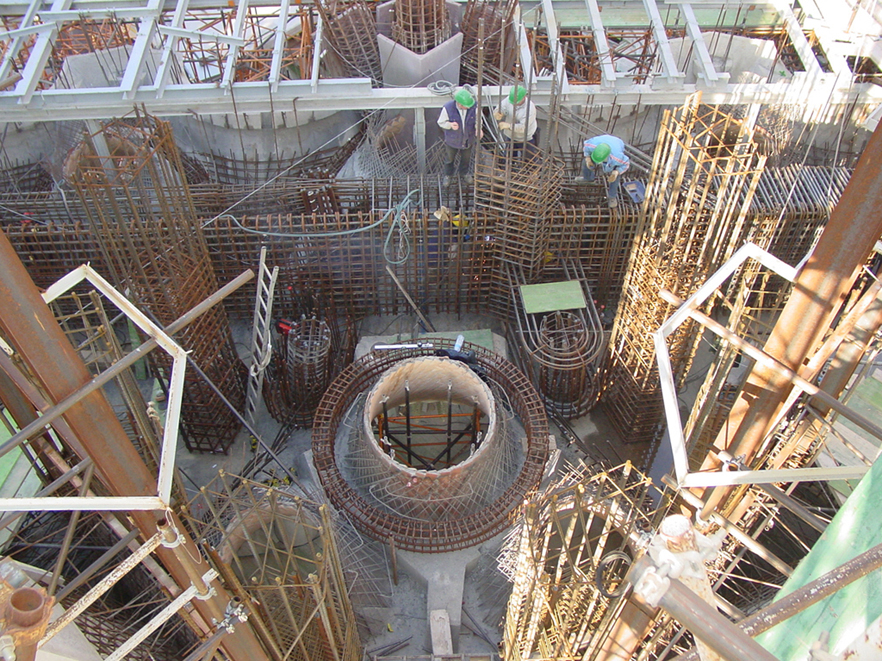
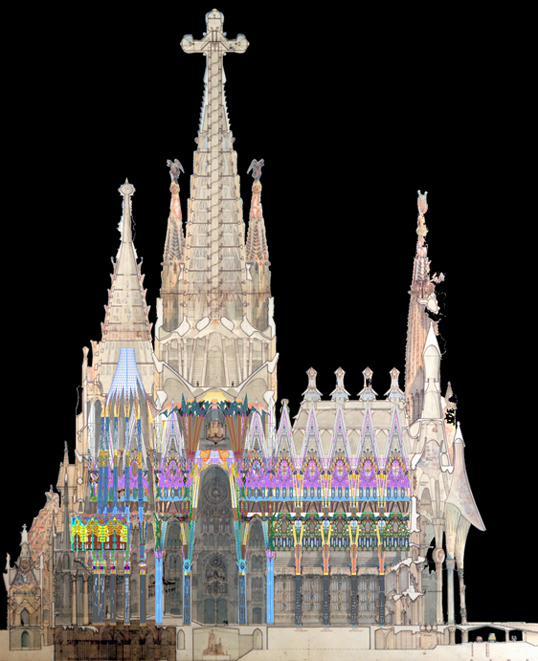
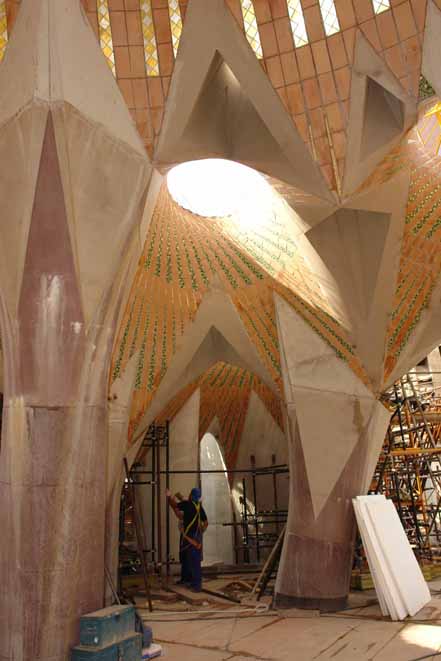
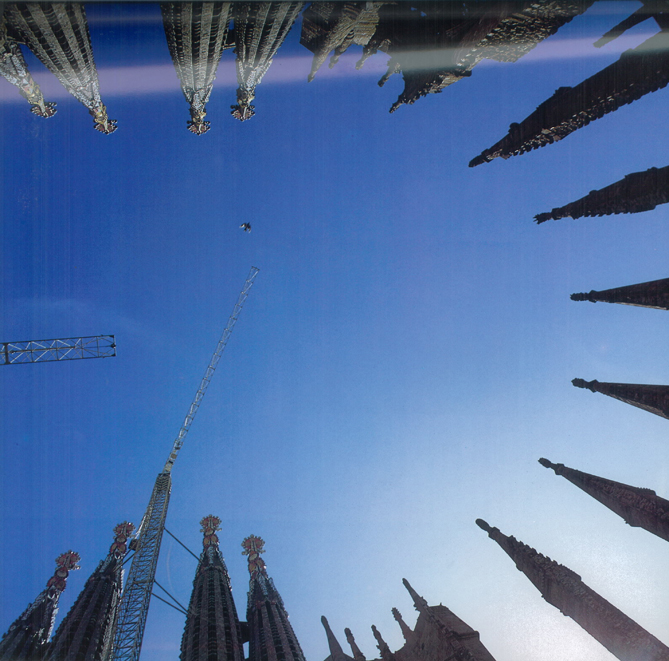
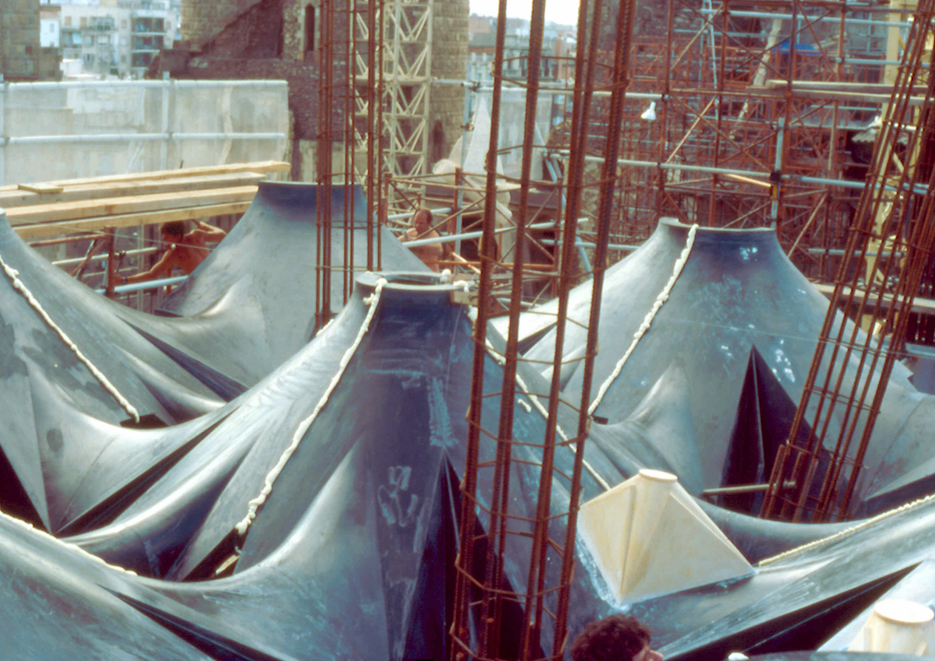
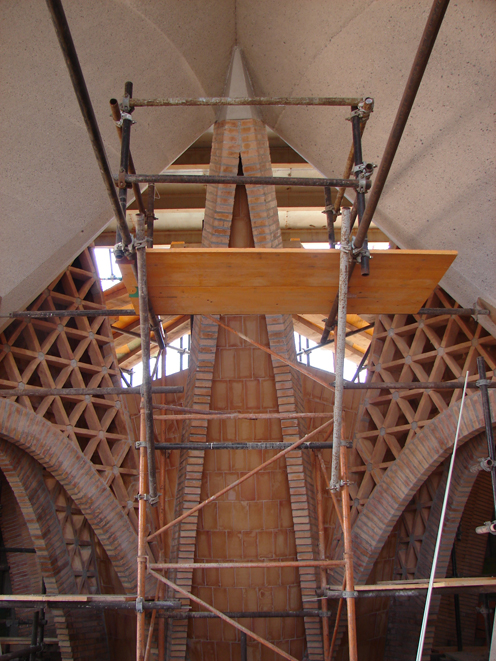
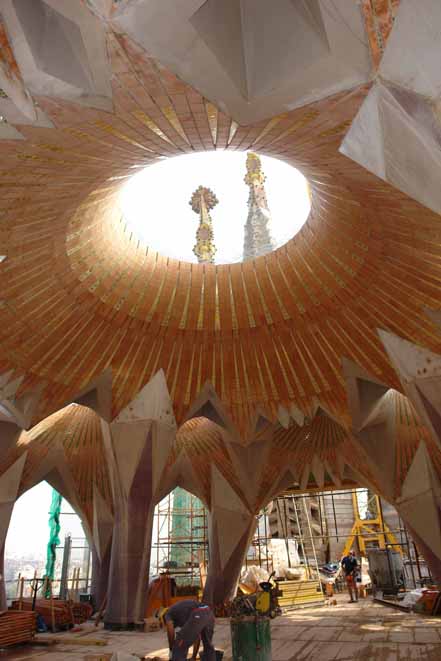

Carrer de Mallorca, 401. Barcelona, districte: Eixample
Junta del Temple Expiatori de la Sagrada Família
1.406,37m²
2013
2013
El nou edifici està concebut com una edificació temporal que donarà servei durant el període de les obres de la Sagrada Família. Es troba ubicat dins del recinte del Temple Expiatori, a la cantonada delimitada pels carrers Marina i Mallorca.
L’edifici té per objecte recollir i solucionar les noves necessitats aparegudes durant el desenvolupament de les obres de construcció del Temple Expiatori de la Sagrada Família i es destina als serveis generals per al personal d’obra i guies turístics de la Sagrada Família, on s’inclouen vestidors, despatxos, sala de reunions, espais d’estar i menjador, la modificació de la zona de picapedrers, la nova botiga i una oficina d’atenció als guies de grups.
La construcció d’aquest edifici s’ha concebut i executat amb els criteris de màxima sostenibilitat: sistemes estructurals i constructius 100% en sec i alt aïllament tèrmic a façanes i cobertes i repercussió i reutilització de l’aigua de pluja per a cobertes enjardinades.








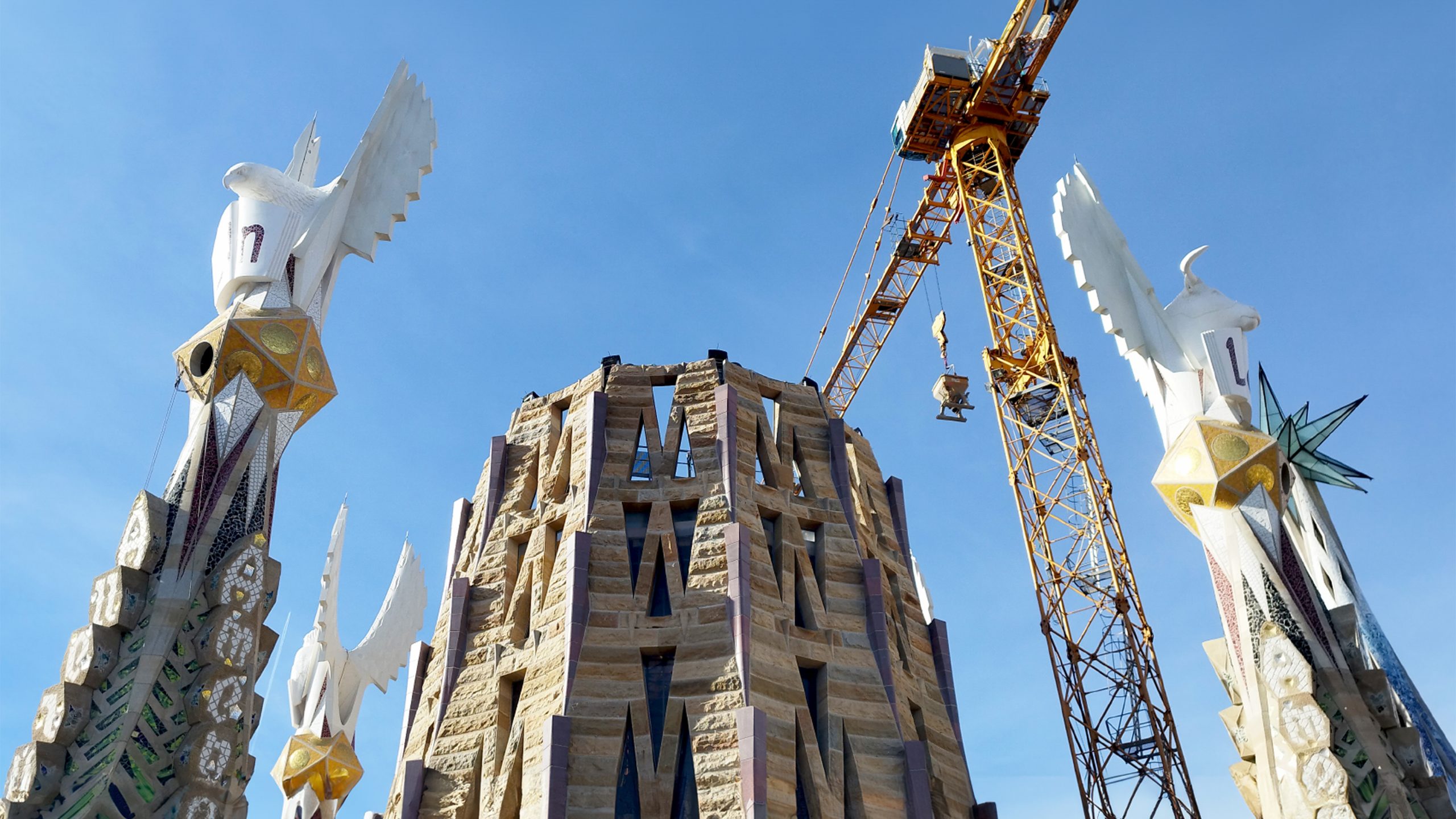
Carrer de Mallorca, 401. Barcelona, districte: Eixample
Junta del Temple Expiatori de la Sagrada Família
1.406,37m²
2013
2013
Novembre de 2023 marca un fita en la Sagrada Família i en la trajectòria a 2BMFG arquitectes. Amb orgull, hem dissenyat l’estructura dels Terminals de les torres dels Evangelistes i de la Torre de la Mare de Déu, utilitzant formigó blanc vist d’alta resistència i complint amb els més alts estàndards arquitectònics i estructurals.
Dominant les vistes de Barcelona, els quatres tetramorfs de marbre blanc de Thassos s’eleven fins a 135 metres. Cada escultura, de més de 15 tones de pes, té una estructura interna d’acer inoxidable dissenyada per durar segles: una nova fita de l’enginyeria estructural.
2BMFG arquitectes ha jugat un paper crucial en l’enginyeria estructural de les quatre escultures artístiques dels Terminals de les torres dels Evangelistes. La instal·lació, a més de 120 metres d’alçada, d’aquestes escultures que superen les 15 tones cadascuna, ha requerit de tota la nostra capacitat tècnica, per a dissenyar un meticulós procés d’execució que s’ha culminat amb èxit.
Hem calculat amb precisió l’estructura d’aquest poliedre de formigó armat, una joia de l’arquitectura de 3×3 metres i més de 20 tones de pes. Recobert amb trencadís daurat, cada fragment reflecteix el nostre compromís amb l’excel·lència i la durabilitat.
