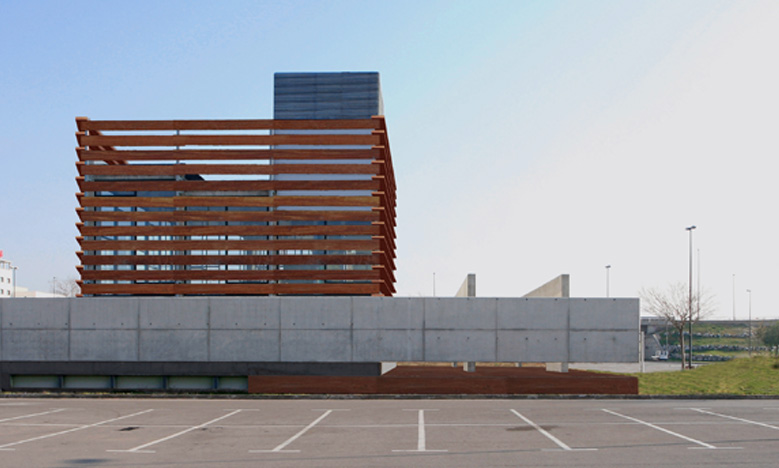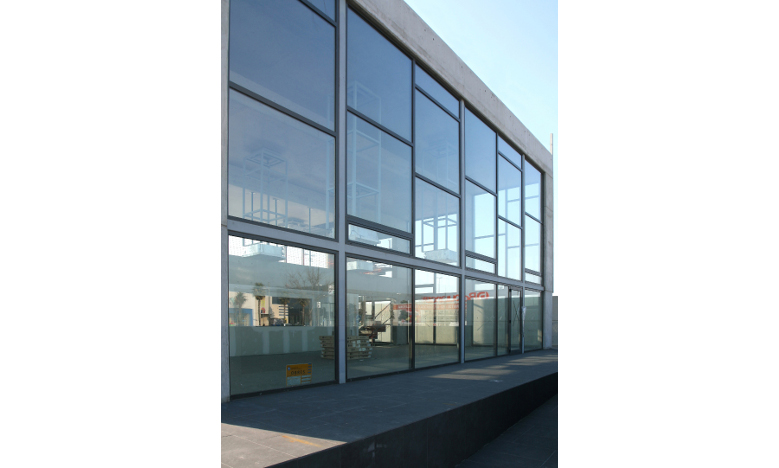This is an isolated building, built in one plot in the middle of the area of “Centre Commercial Sant Boi”. It will be used as a restaurant.
There are two walls of concrete, of 2,28m of high and the total length of the solar, placed in the two side limits, east and west, and above the platform of the ground floor. These walls are limiting the space of the project, one space that searches its own references and intimacy in the middle of the extension without limits of the environment.
The building is opened to the north façade, its principal access. It is exalted by the stony platform of 1.00 m of high. The north façade is all transparent and it is protecting the large, generous interior volume form the exterior. The interior volume consists in a double-high space that goes from the ground floor to the last ceiling. This volume has a descending geometry, leading the interior to the last area of the building where there are the functional elements of the building.
Large wooden horizontal slats are surrounding the volume constructed above the two side concrete walls, defining a clean architecture and regular geometry.
COAUTHORS: Josep Carreté.


