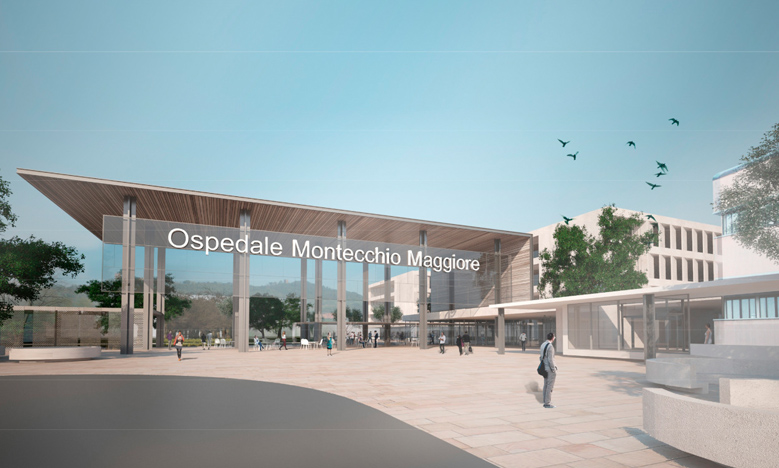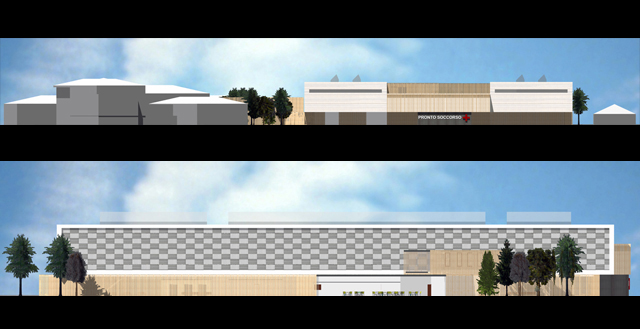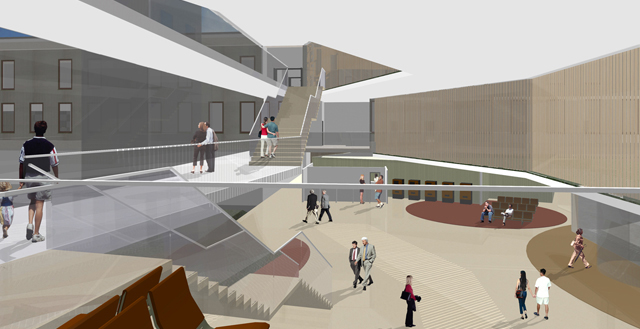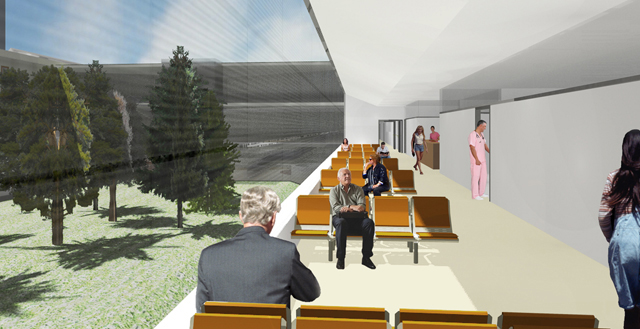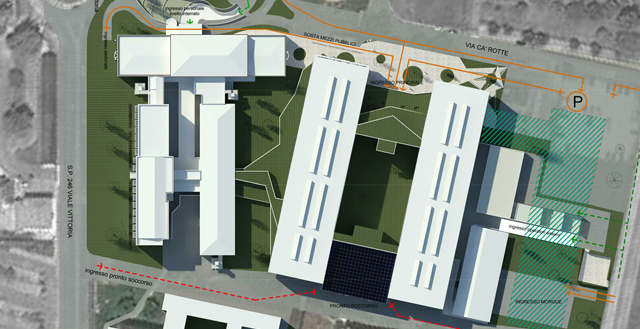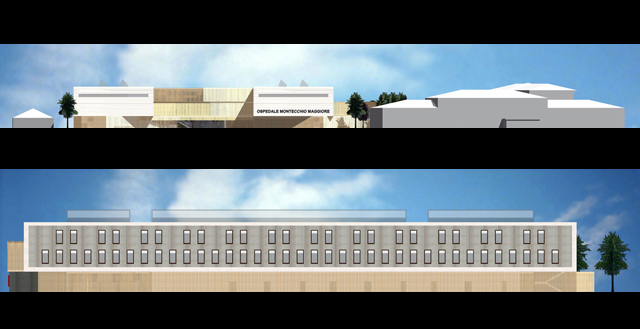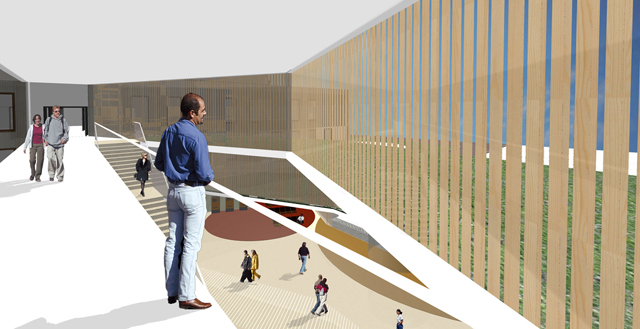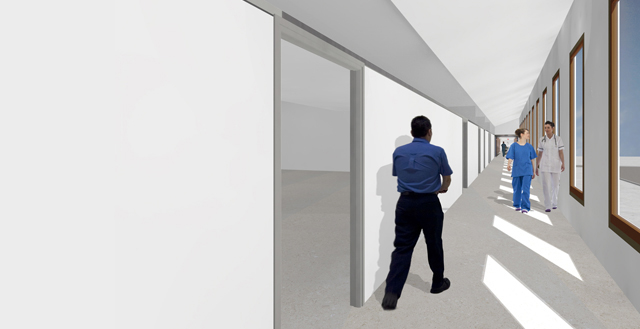The design for the extension of the Montecchio Maggiore Hospital consisted on a new extremely rationalist building (following only functional and arrangement criteria for hospitals) placed beside the existing building.
The hospital circulation is improved by a flowing ground floor that connects the existing hospital with the new one. In that sense, the walkthroughs are classified and separated between outdoor and indoor walkthroughs, and also between clean and dirty walkthroughs.
That connecting ground floor is conceived totally different from the existing building, in terms of light materials, spongy spaces and continuous lightening. This area concentrates the cafeteria, the chapel, conference rooms, waiting rooms, etc. Thus, the existing building is released from those functions.
Finally, the homogeneous conception of the façades, the translucent surfaces, as well as the skylights make the building become continuously lightened and, consequently, more comfortable.

