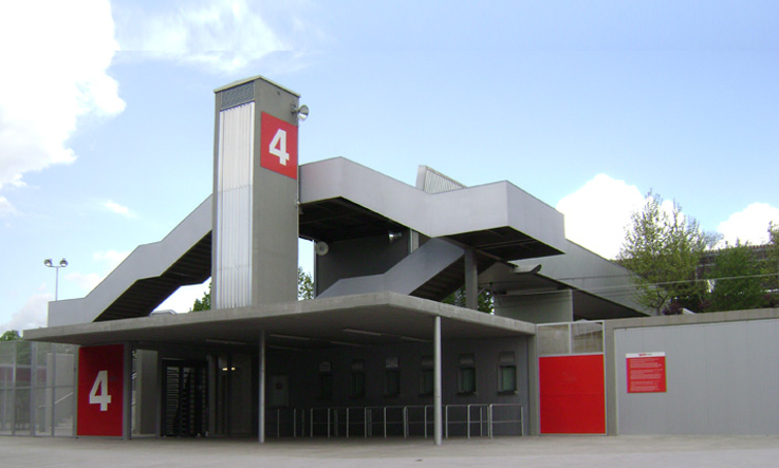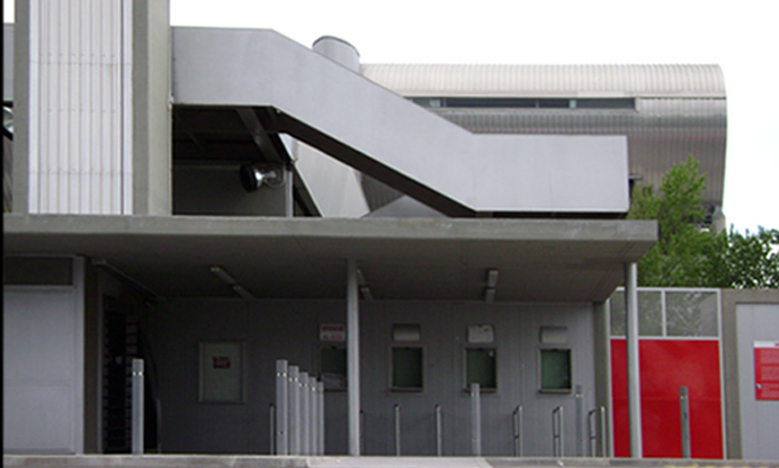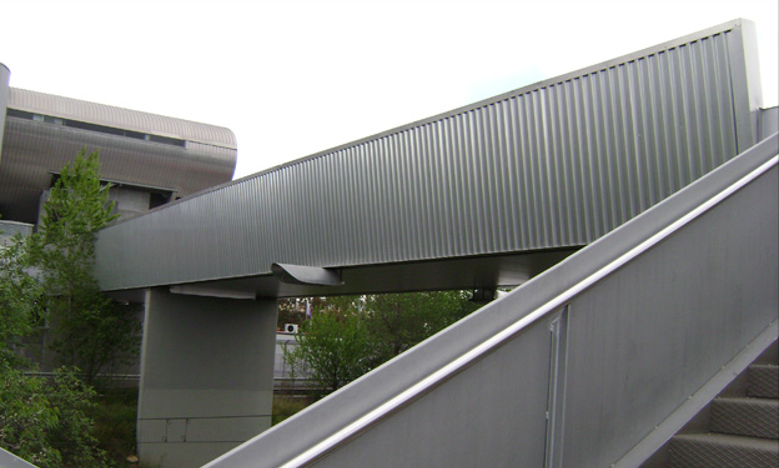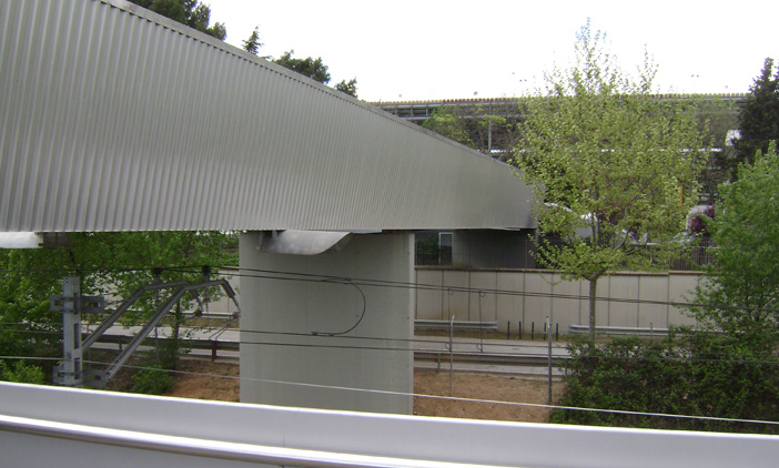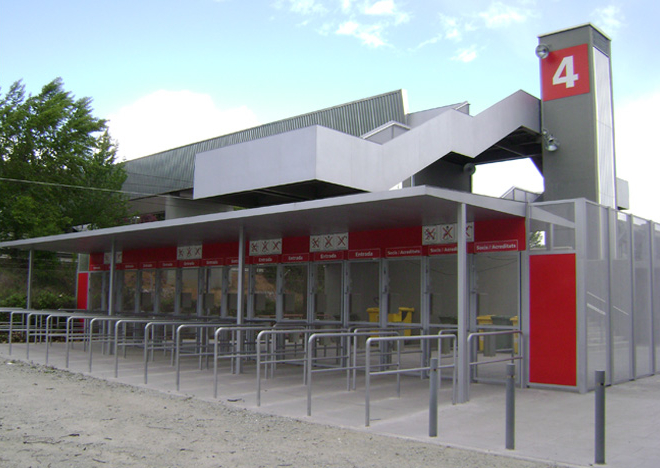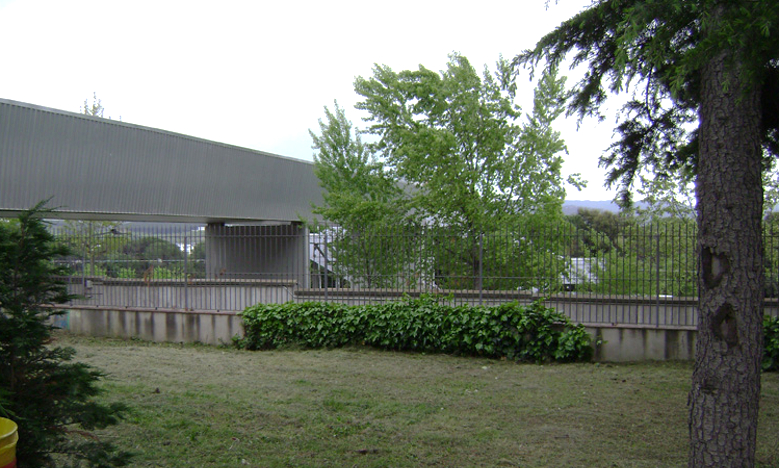This project includes the construction of two ramps to gain access to the enclosure of the Circuit of Catalonia.
The ramp to the Platform D, which its dimensions are: 65,50m of length, 5,50m of width, 23.50m of maximum width and 10,50m of maximum height. The ramp to the “Pardalera”, which dimensions are: 76,70m of length, 5,50m of width, 24,50m of maximum width and 11,50m of maximum height. Both have the same organization and the same elements.
In the zone of the access, at the exterior of the enclosure, there were placed the ticket offices, the stairs and the elevator.
From this entrance, it is possible to gain access, by means of the stairs or the elevator, to the level of the walkway. The whole set of the walkway is metallic, of laminated steel finished in natural color aluminium, except the basement of the exterior stairs of the enclosure. Three walls that support the walkway, both walls of the elevators, and the walls and the ceiling of the ticket offices are made with concrete.
The principal characteristics of the project derive from the requirements and needs of the program and from basic design ideas that have guided the process of design. The principal aims have been the elimination of architectural barriers, increase the width of the circuits of evacuation and guarantee the safety of the users in the access to the Platforms of the Circuit.

