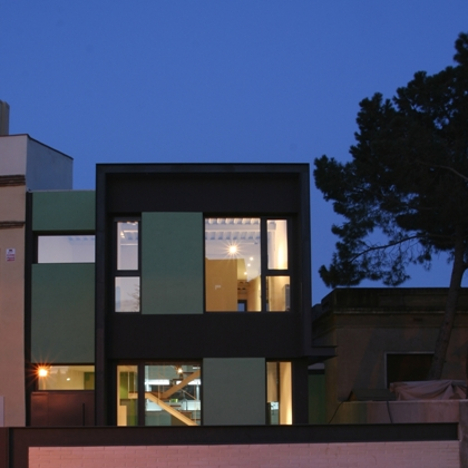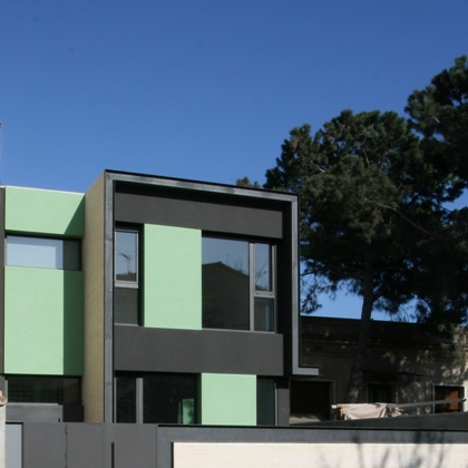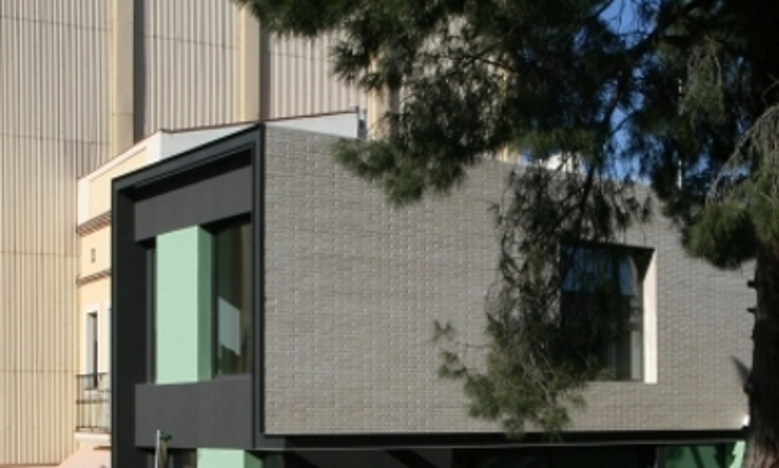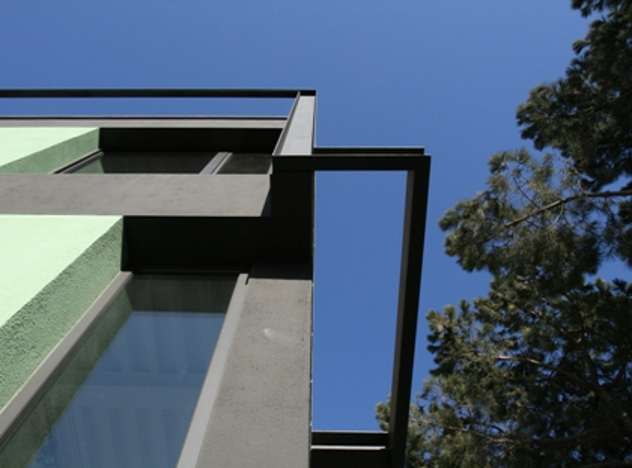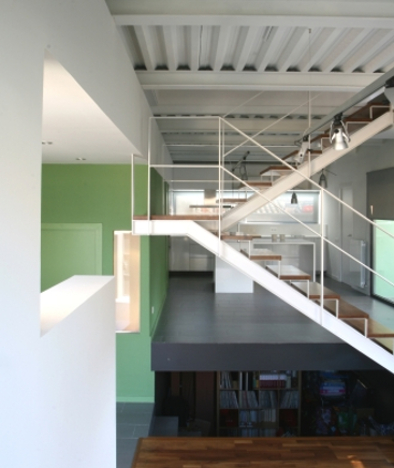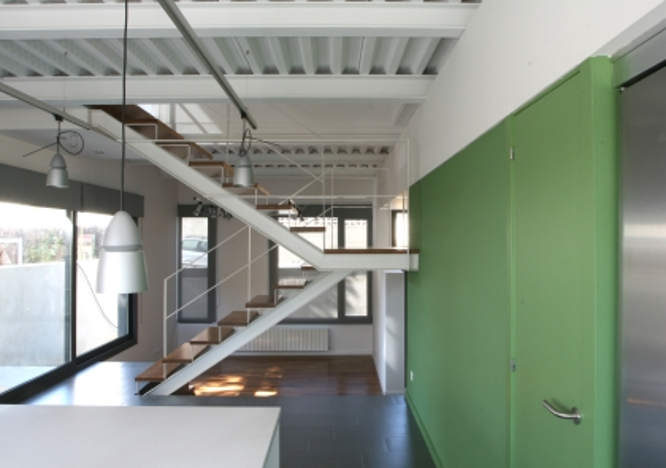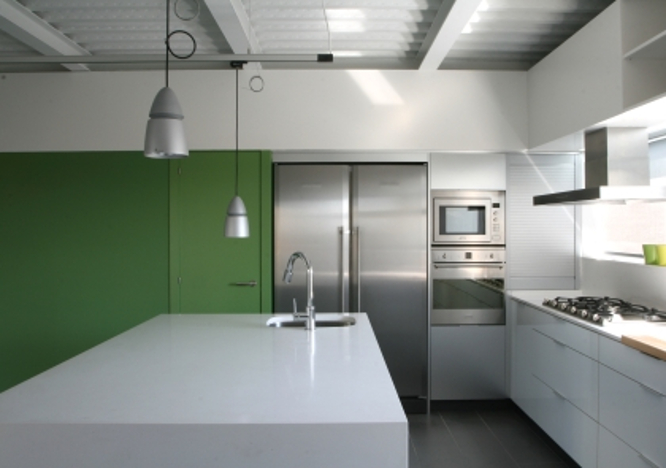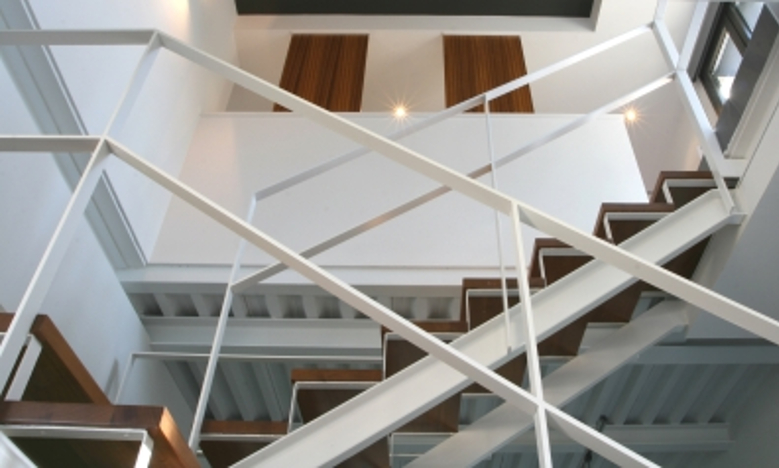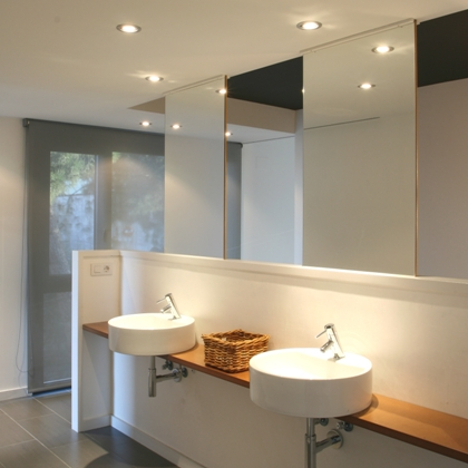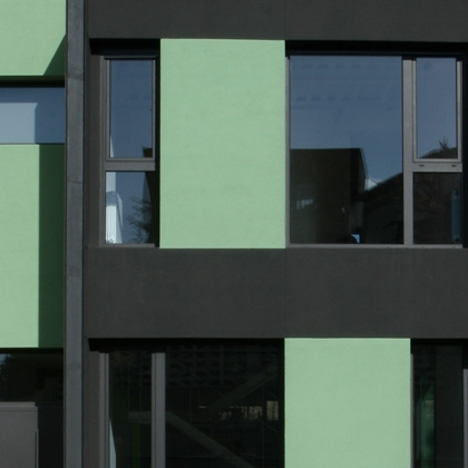Inserted into a heterogeneous and fragmented urban scene in the old town, between old houses, gardens, party walls, old farmhouses… A small, narrow lot with a house-with-courtyard urban qualification is justifying the proposed housing. The house has two floors and a basement. Each level is clean, rectangular, surrounded by narrow strips of garden in the three sides and, also, there is a lateral strip built that adjusts the building to the party wall.
The ground floor, which has two different levels, contains the living program and it has a direct relation with the surrounding garden. The first floor contains the bedrooms and it has distant views. The qualities of the ground and the deep foundation, used because of the topographic irregularity at the end of the lot, have made consider favorably the construction of a basement. The basement is used as multipurpose space in continuity with the ground floor. The house has four levels (the basement, the living room/access, the kitchen/dining room and the stairs that take you diaphanously to the top of the house.
The same geotechnical condition originates a lightweight house, with a self-controlled own weight translated into a metallic pillars and beams and metal sheet roofs. The house incorporates this technique feature as a compositional gain, leaving the whole structure seen under a white patina.
Externally, the volume of the house is wrapped in a tight brick skin, color clear, framed by black metallic profile that resembles the lightness of the structure and explains with each of the folds how the house is and how the house is related with the immediately outside. The remaining gaps are large, dark and black holes thirsty for light which make it explode and spread it into the interior and entrusting an atmosphere clear and clean. A bright color makes a chromatic counterpoint between the rigor of the dark and the light, and reveals that there is life inside and outside the home.

