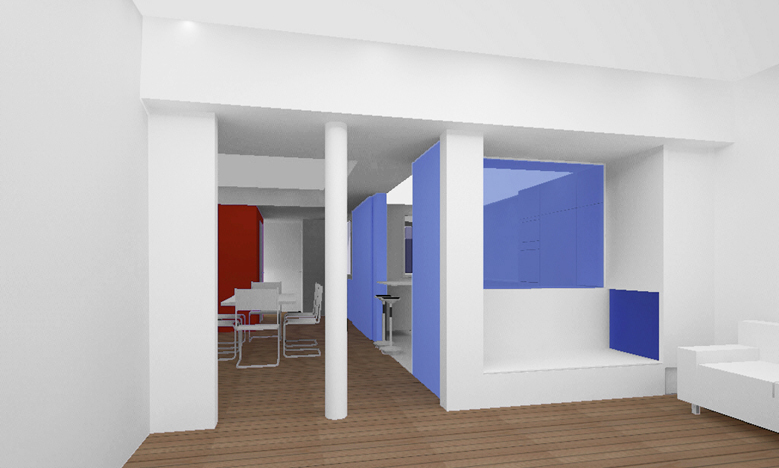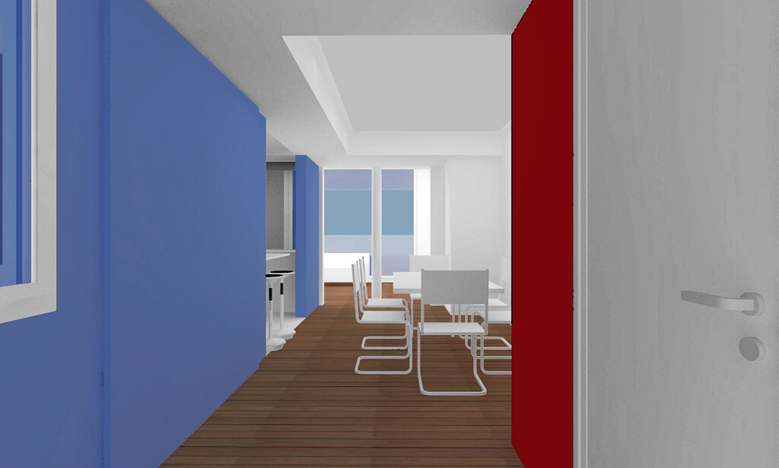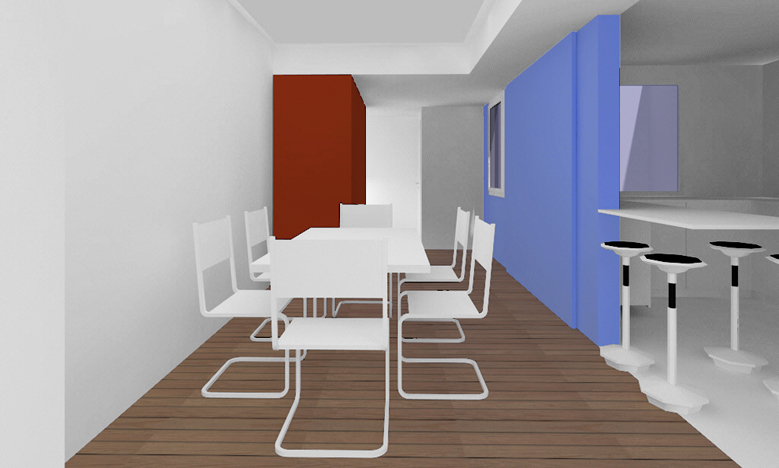It is a house located on the main floor of a building located in carrer Padua, Barcelona. The aim of the project is to restructure housing, in order to adapt it to the new requirements, mainly programàtics, from the property.
The initial premise is that all rooms should receive natural light and ventilation. The reorganization of the spaces is done to make this possible. As a starting point, it is proposed to organize two major housing areas, dividing day and night uses. The day area, with less privacy requirements, stood facing the main façade overlooking the street Padua and natural light. The three bedrooms with bathrooms, are placed at the back of the house, around large courtyards, allowing them to provide both natural light and ventilation and privacy.
In the living area diferent kind of holes allow a relationship between visual and spatial rooms while can ensure natural ventilation and lighting to the rooms. The kitchen is connected to the room through a window horizontally, and to the dining room through a sliding door; dining room and living room are related through a large opening.



