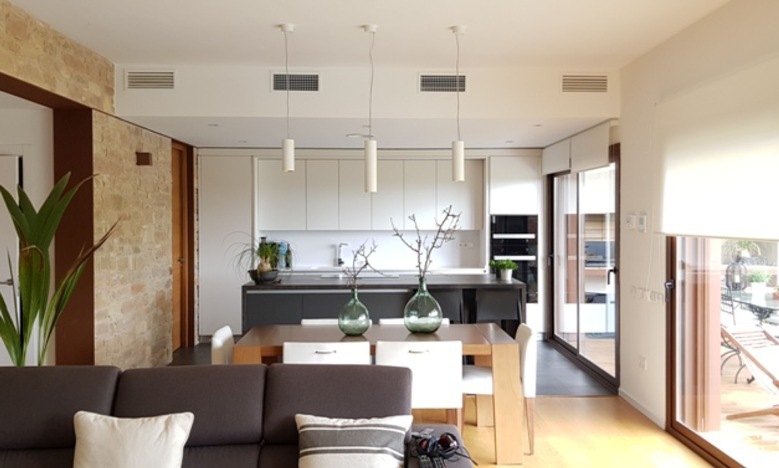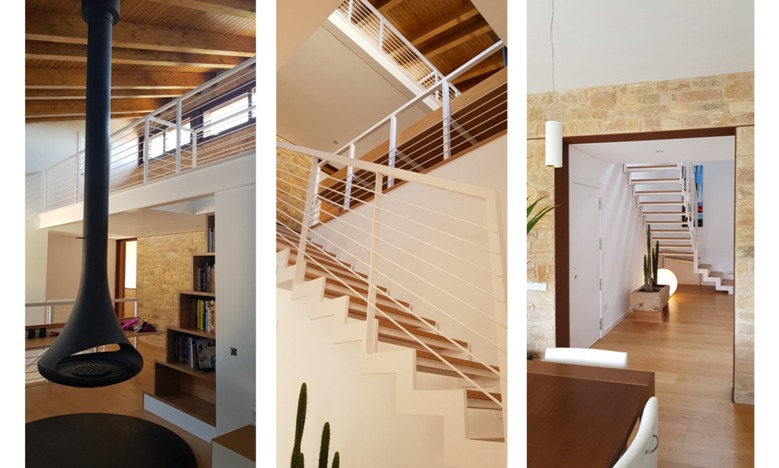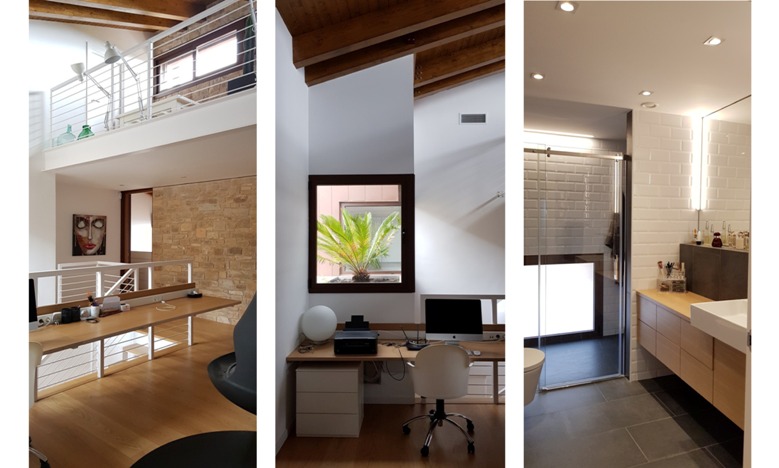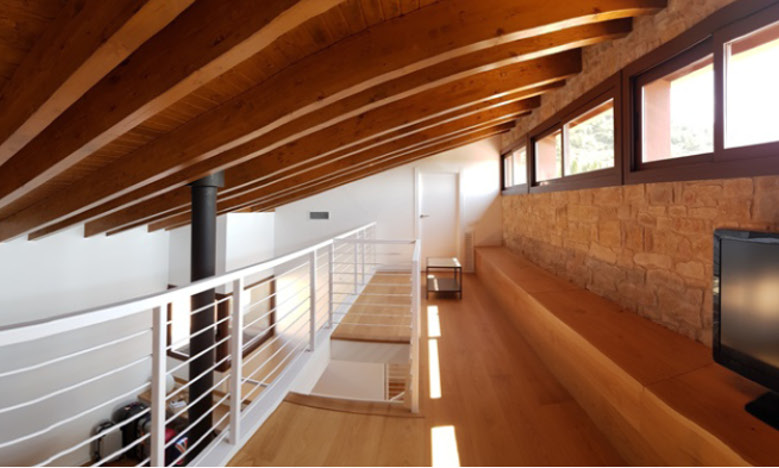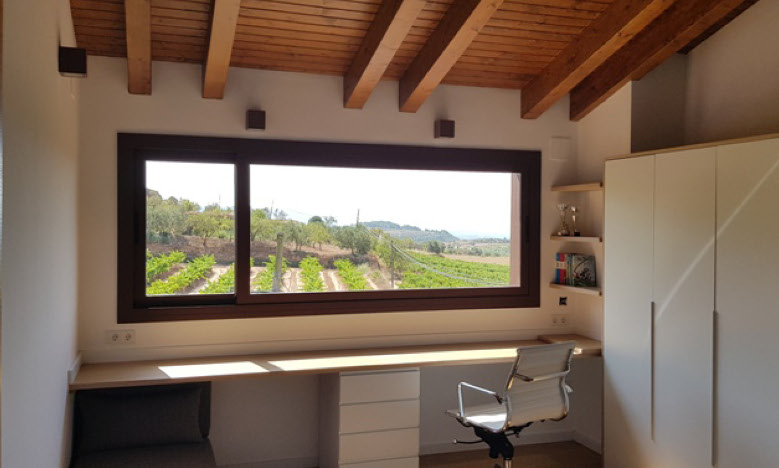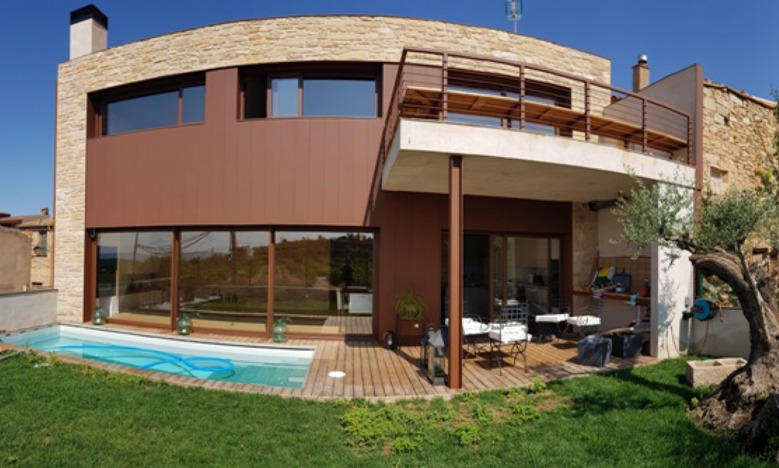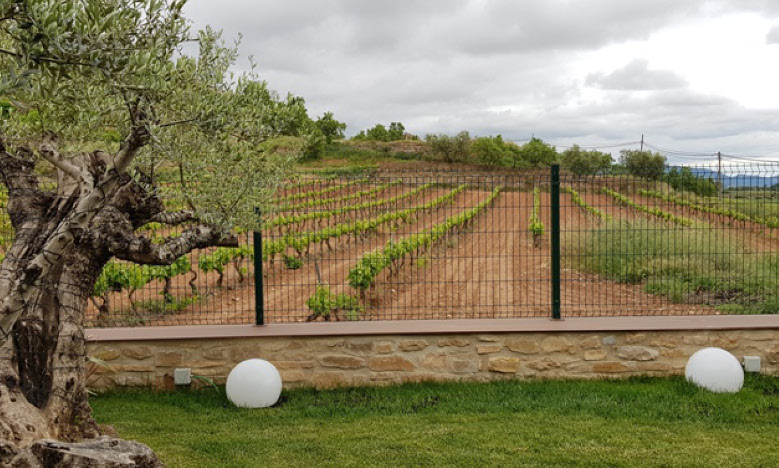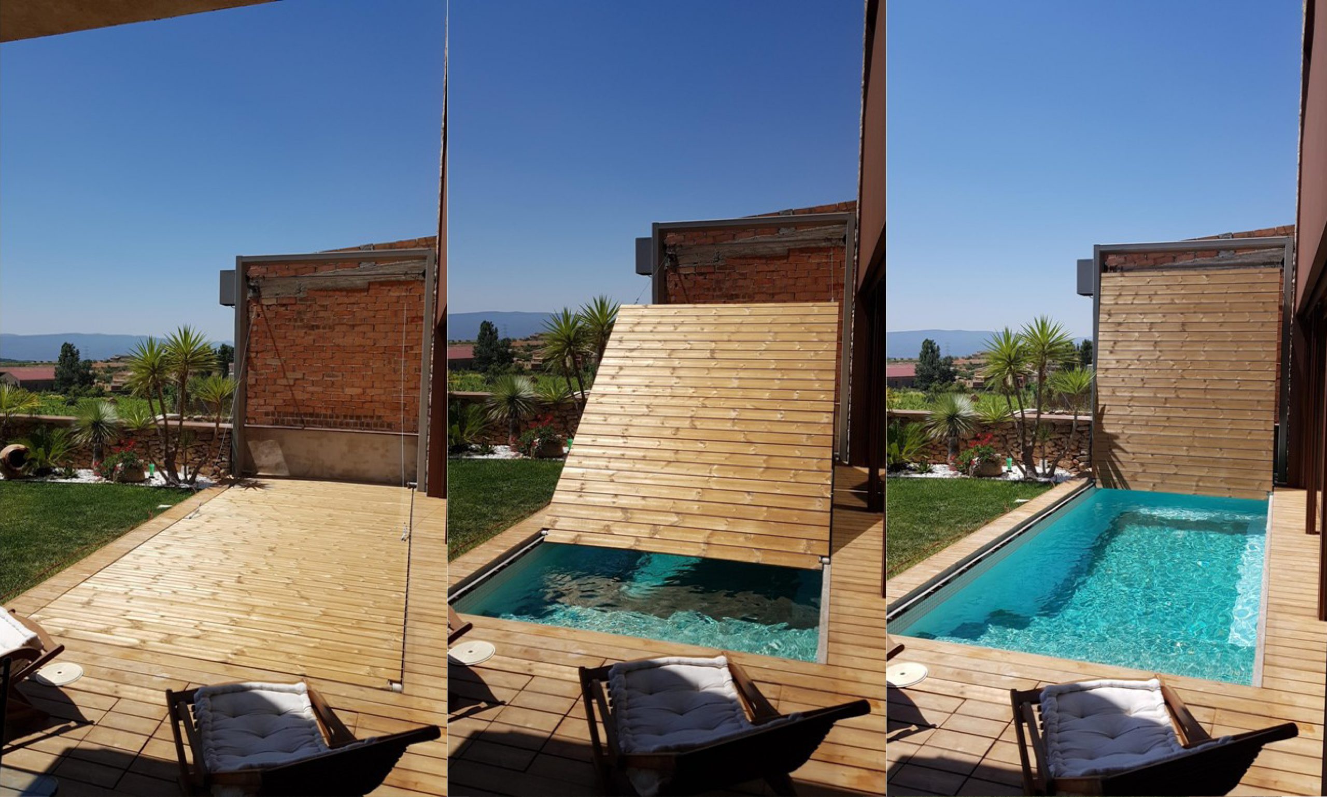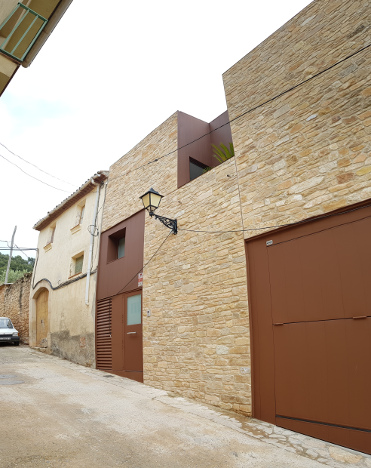The plot is located on Abdó Dalmau’s street in Solivella, a municipality located in the region of Conca de Barberà in Tarragona’s province.
The starting point of the project is the demolition of existing buildings in order to adapt the new housing to the requirements of the current regulations,
as well as getting a home that matches the needs of new users. The general distribution has been designed so that the rooms of the day (living room-kitchen-dining room), as well as the three rooms of the house, are located with a south-east orientation and giving to the back garden. The installations stays, services, study and parking would be located on the facade facing the street, the north facing facade.
A reused stone wall of the old facade separates the more private areas of the services.
The north-facing facade of the building, facing the street, is expected to be quite opaque. The composition of this form a set of natural stone masses framed by “L” profiles and wood veneer closures. On the other hand, the southeast façade, opens to the back patio and in the most distant views with large glass openings that will allow on the ground floor a direct relationship with the garden.

