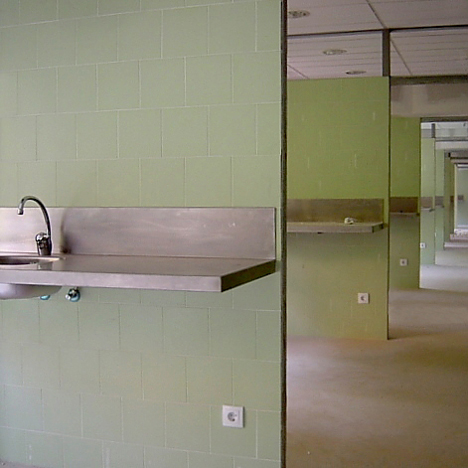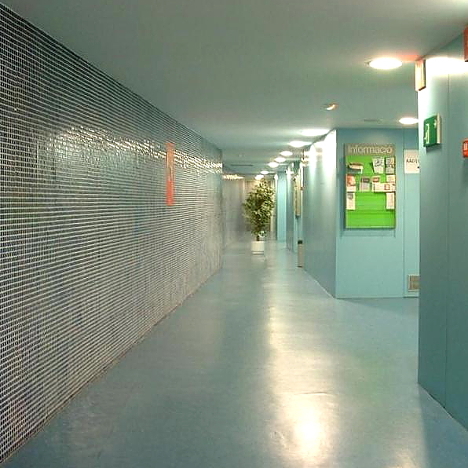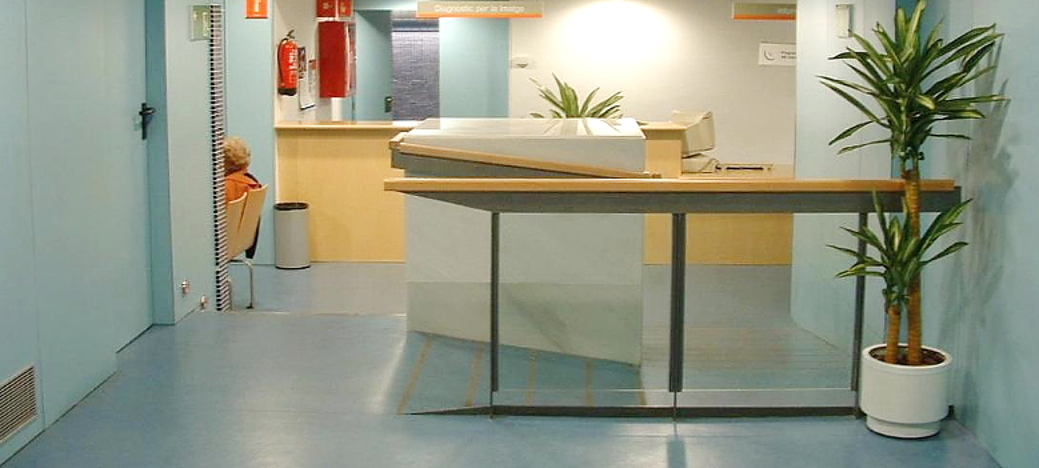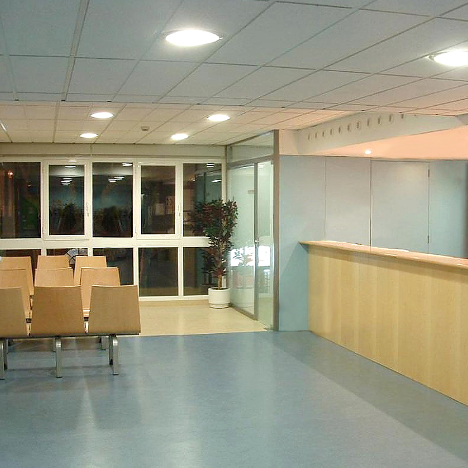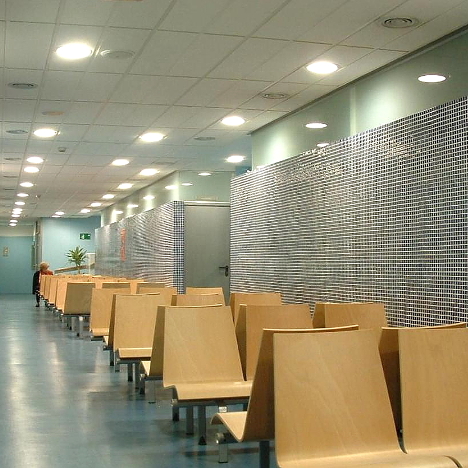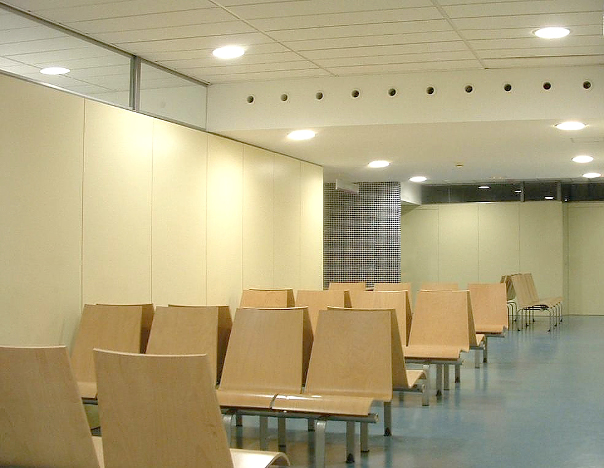This is a compressive refurbishment of a Health Center in l’Eixample de Barcelona.
The project consist in the restoration of the ground floor and fist, second and third level s of the existing building, which has eight levels, between party walls, mainly occupied by housings form the forth level to the eight level. The typical floor plan of the Health Care levels is occupying all the surface of the building, it is an open space crossed by three vertical cores (stairs and elevator).
The project has been designed following the criteria to design health centers dictated by the Health Department. There was highly remarkable the organization phases of the construction, to maintain a minimum of activity in the Health Center.
There has been realized one intervention in the structure of the existing ceilings which allowed gaining usage load in exchange for permanent loads removed when we changed the existing pavement for a new light pavement. In addition, we built two stairs in the two ends of the street facade and the ceilings of the areas where the Health Center currently is.
The main features of the organization and form of the building is derived from the requirements of the program and a set of basic ideas that guided the design process:
– Correct adequacy to the possibilities of the space distribution.
– Consider the intervention of each floor as part the association of the complex.
– Unification of the constructive systems to all levels to reduce the cost and the period of time for the construction.
– Use of finish materials to ensure their durability and strength.
COAUTHORS: J. Carreté, M. Barba i E. Montané.

