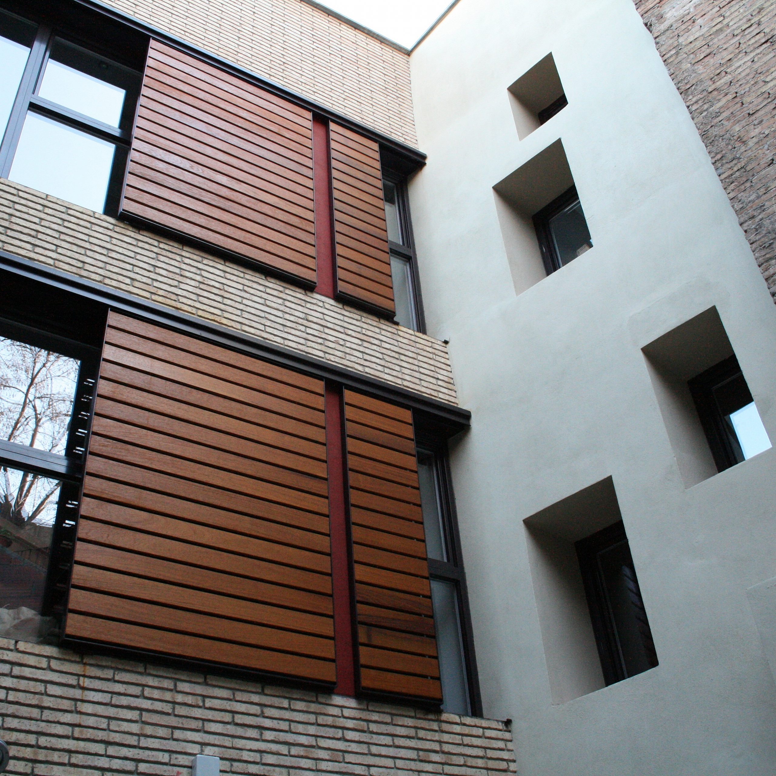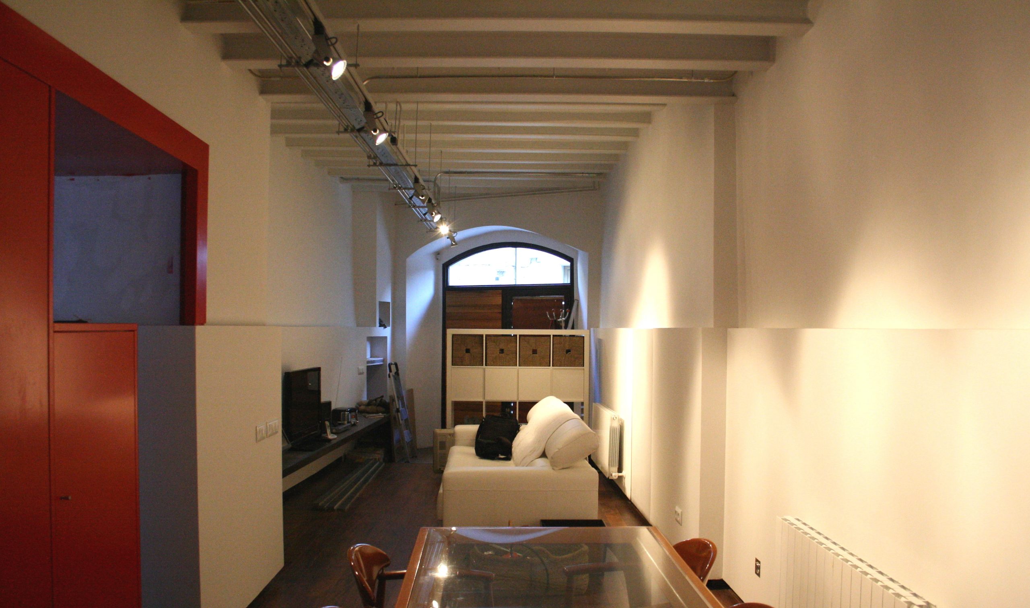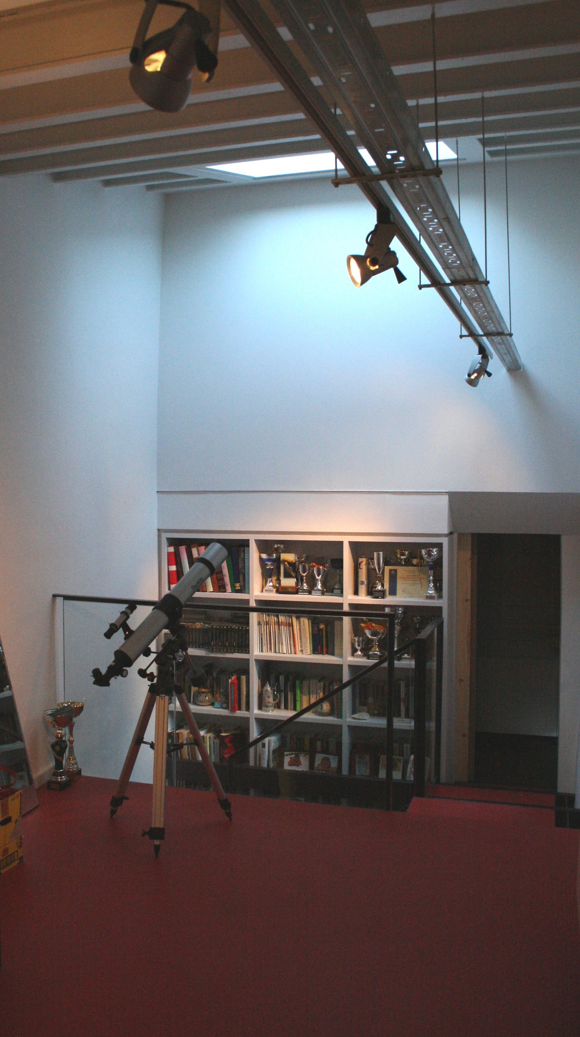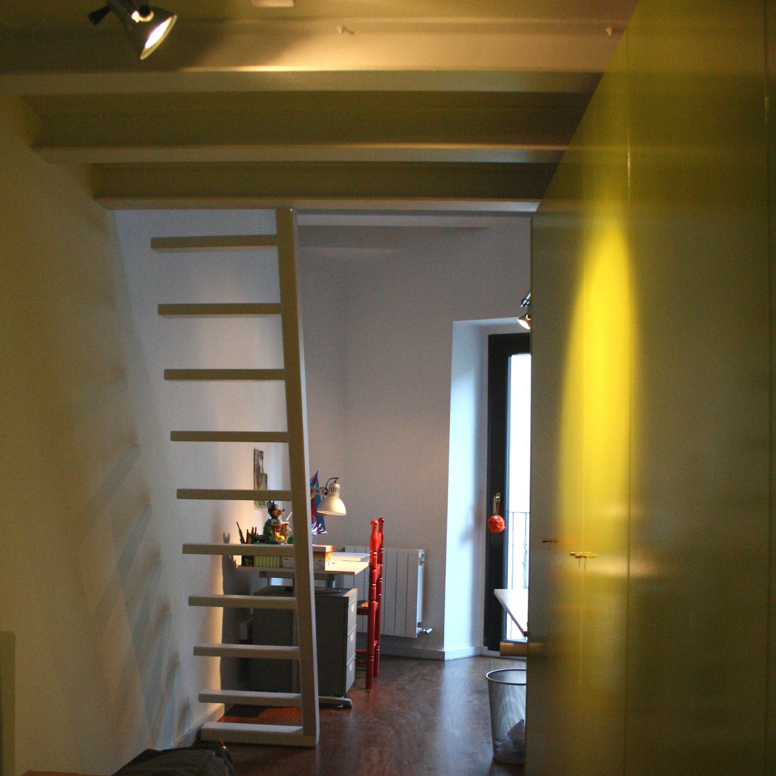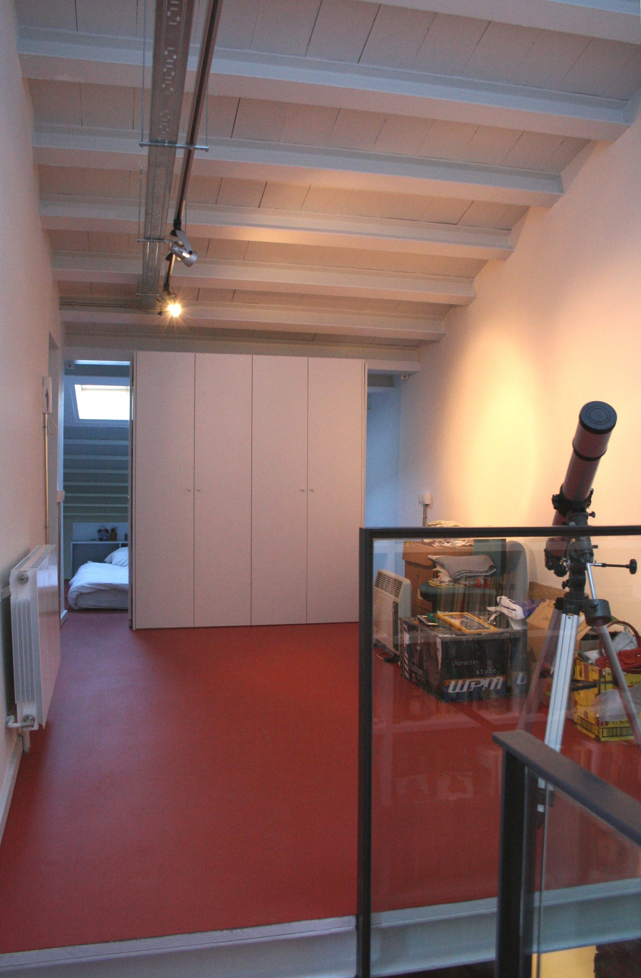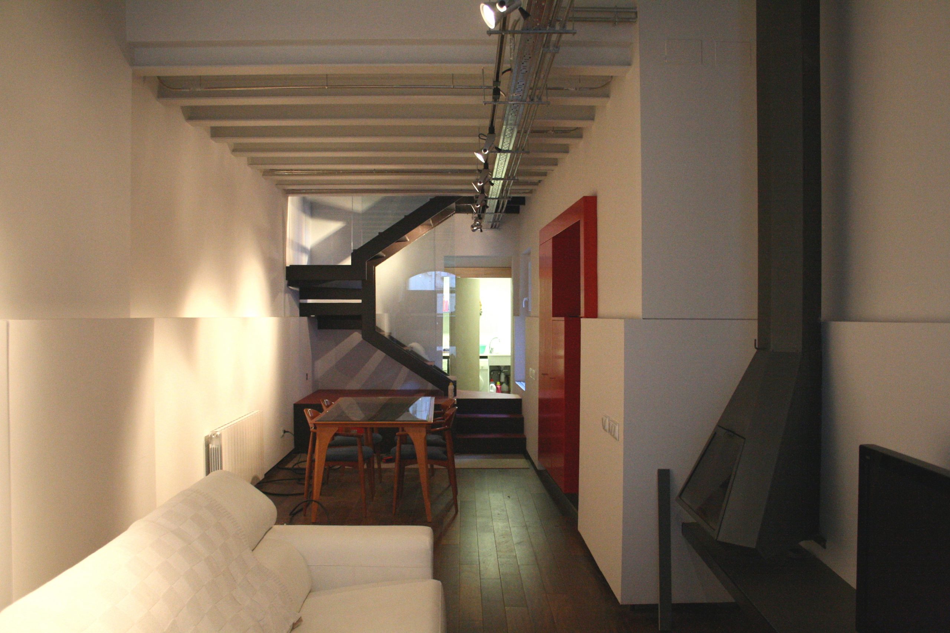The project consists in the restoration of party-wall-house in the old town of Sant Boi de Llobregat. The building is an old heterogenic construction with additions and modifications from different periods of time, from the beginning of fifteenth century to the end of twentieth century.
We found a damaged building. The project wants to think the house like a large container limited by heavy walls that keep the volume inside and which are incorporated into the intervention for their tectonic qualities. Some ceilings are restored. Others, seriously damaged, are have been replaced by metal beams and plywood panels.
The principal decision is to slightly relocate the level of the new ceilings and move the stair from its original position to change the space conceptions. The interior dark corridors disappear and new server and served spaces are subtly generated. The served spaces are swinging touching the stair that picks them vertically. The space is flowing throw the empty interiors, fussing over the existing irregular plans of the ancient walls. There is just one unique volume that invites you to discover the unexpected and suggestive views from any corner of the house.
The simplicity on the election of the materials and colors (the white ceilings and walls, the wood pavements, the red linoleum, the contrast with the visible installations, etc… helps to create an atmosphere of light and freshness that allow to re-read the old house from a contemporary point of view. The discreet street façade is balanced with the outbreak of the inner courtyard which is obsessively bringing the air and light to the interior of the house.

