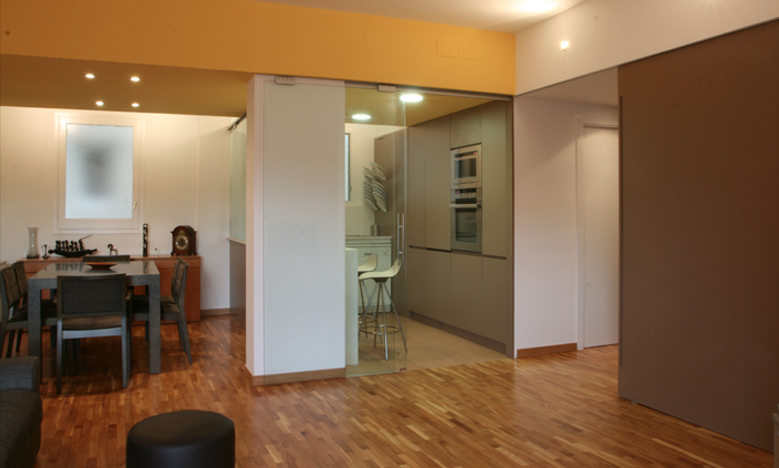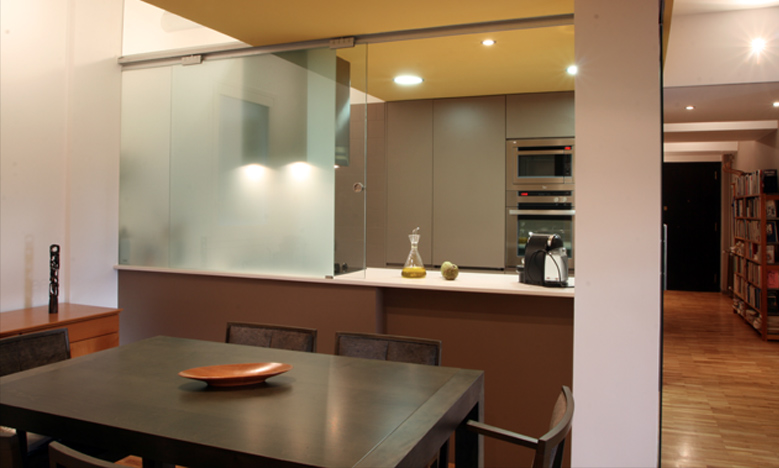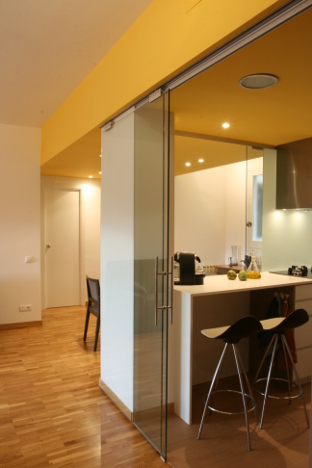This is a simple partial interior renovation of a private apartment. Intervening in a specific area, the project proposes an intervention with enough character to resolves the specific required needs and, at the same, to spread the effect of the renovation to the other areas.
The objective is to enlarge the living area, blurring divisions and mixing uses and spaces. The entry-pass areas, the kitchen, the dining room and the access to the sleeping area are re-defined with subtle plays of light, color, volume ceilings and walls…. giving, with a very tight budget, a new content to the interior and transforming it, in an easy and pleasant place to live.



