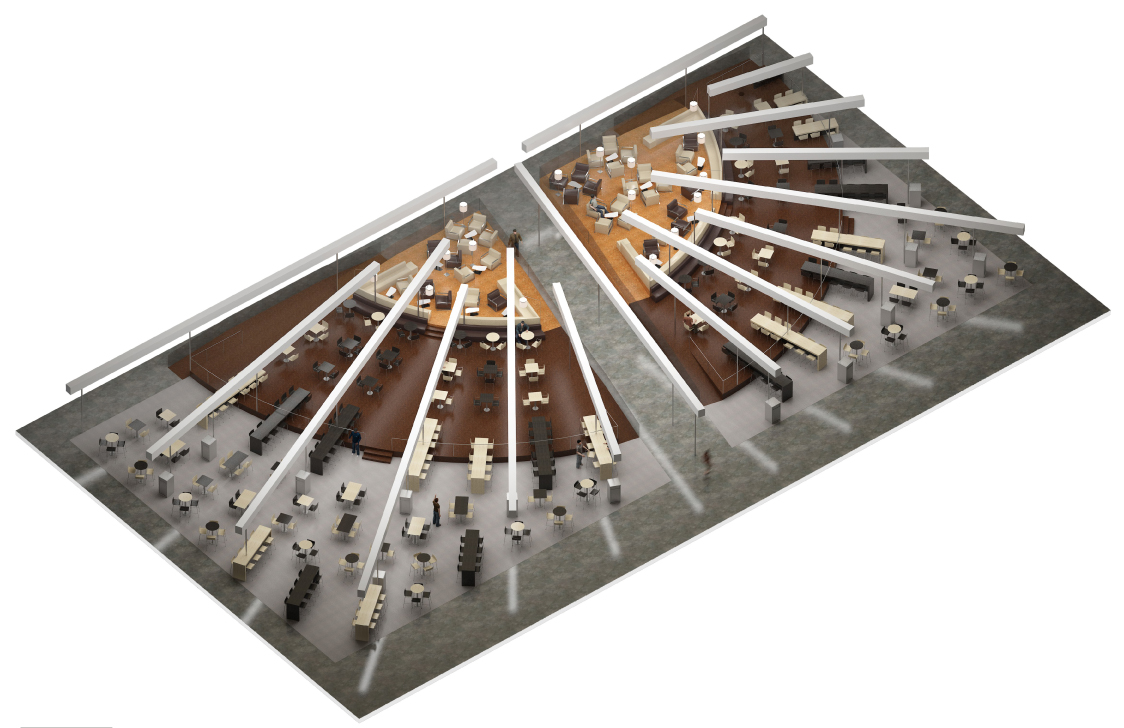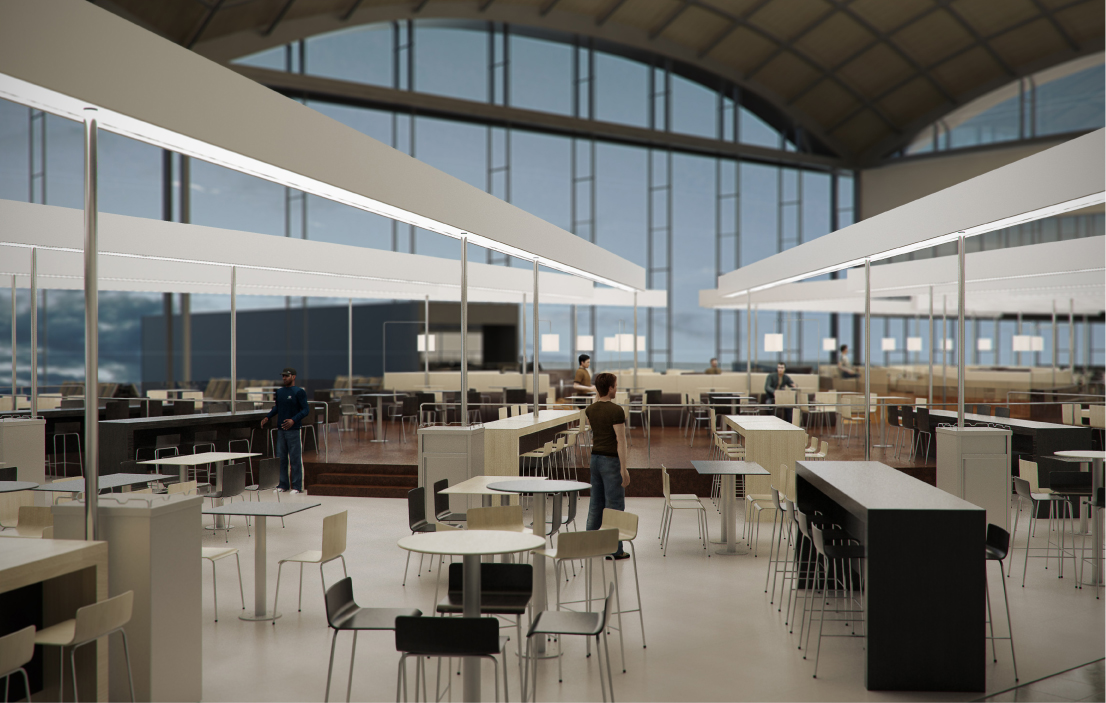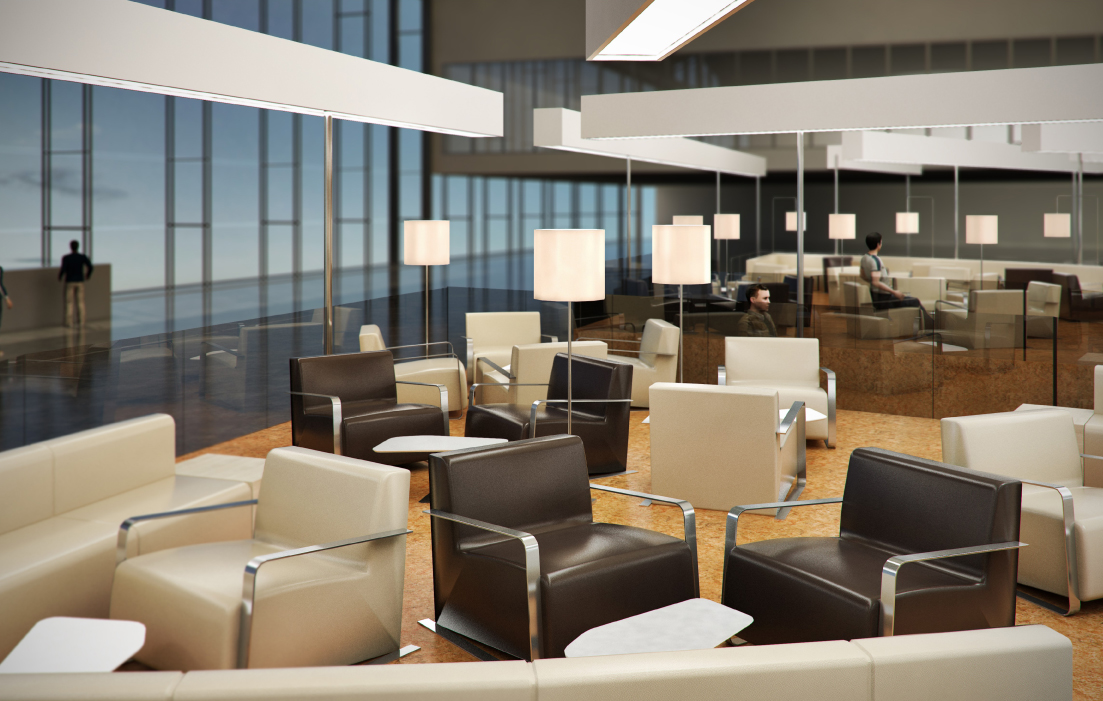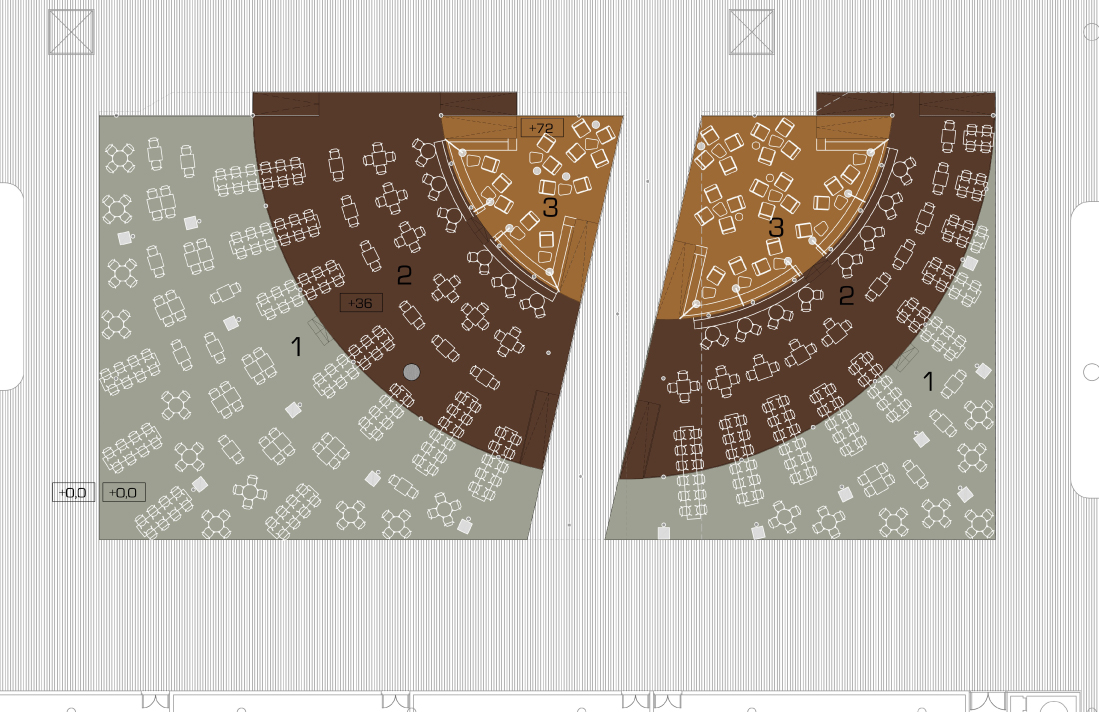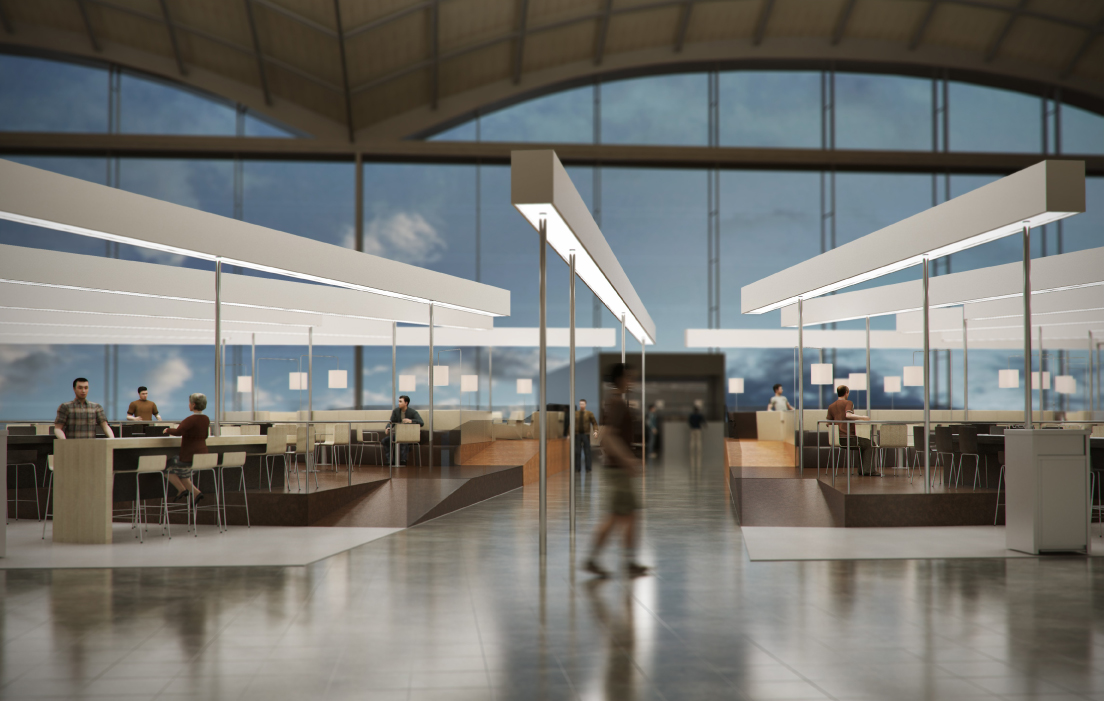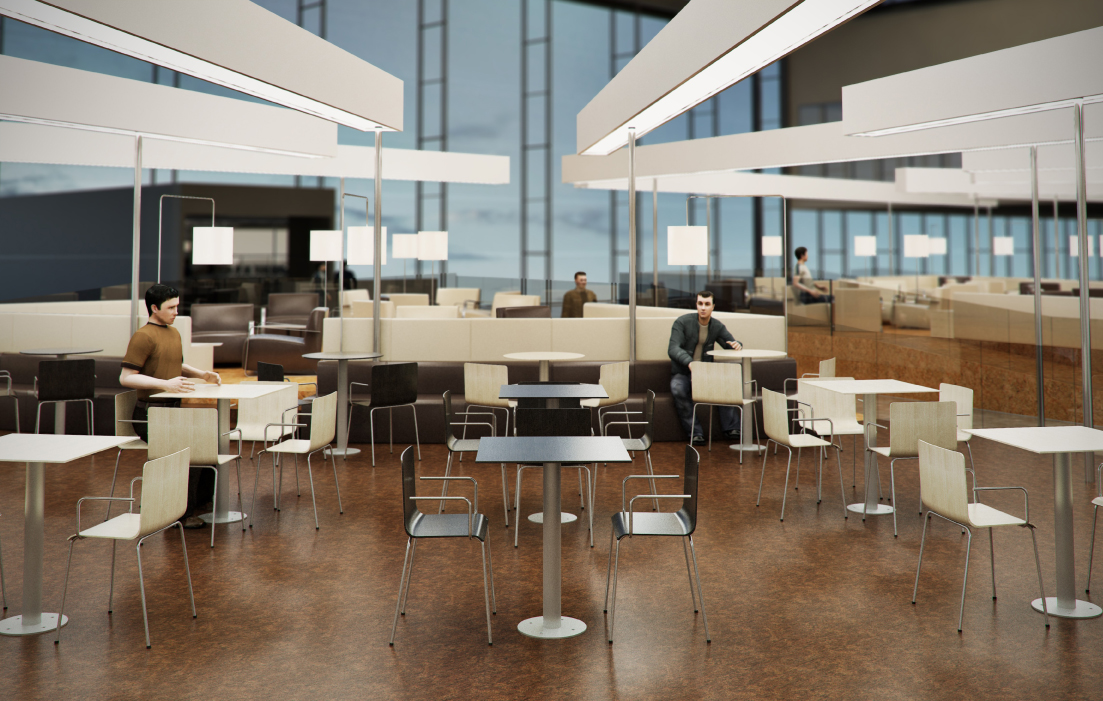The project has to resolve one of the sitting spaces of the Airport of Alicante. The area to place this project is surrounded by commercial premises like restaurants in 3 sides and at the other side there is the waiting room of boarding. It has a total surface of 1.017 m2, organized in two areas, divided by a corridor (4 meters of width). The proposal starts with three organizational principles:
– The access to the commercial premises should be easy and wide.
– The area should be divided in three different ambiences: fast food, quite meal, relaxed rest-room.
– The user should feel comfortable, outside the dynamic corridor. Visually connected, but not immersed in the waiting zone.
When we was choosing materials , we were taken into account that the intervention will be subjected to heavy use, it must have quick and easy maintenance, and repair, if necessary, must also be quick.

