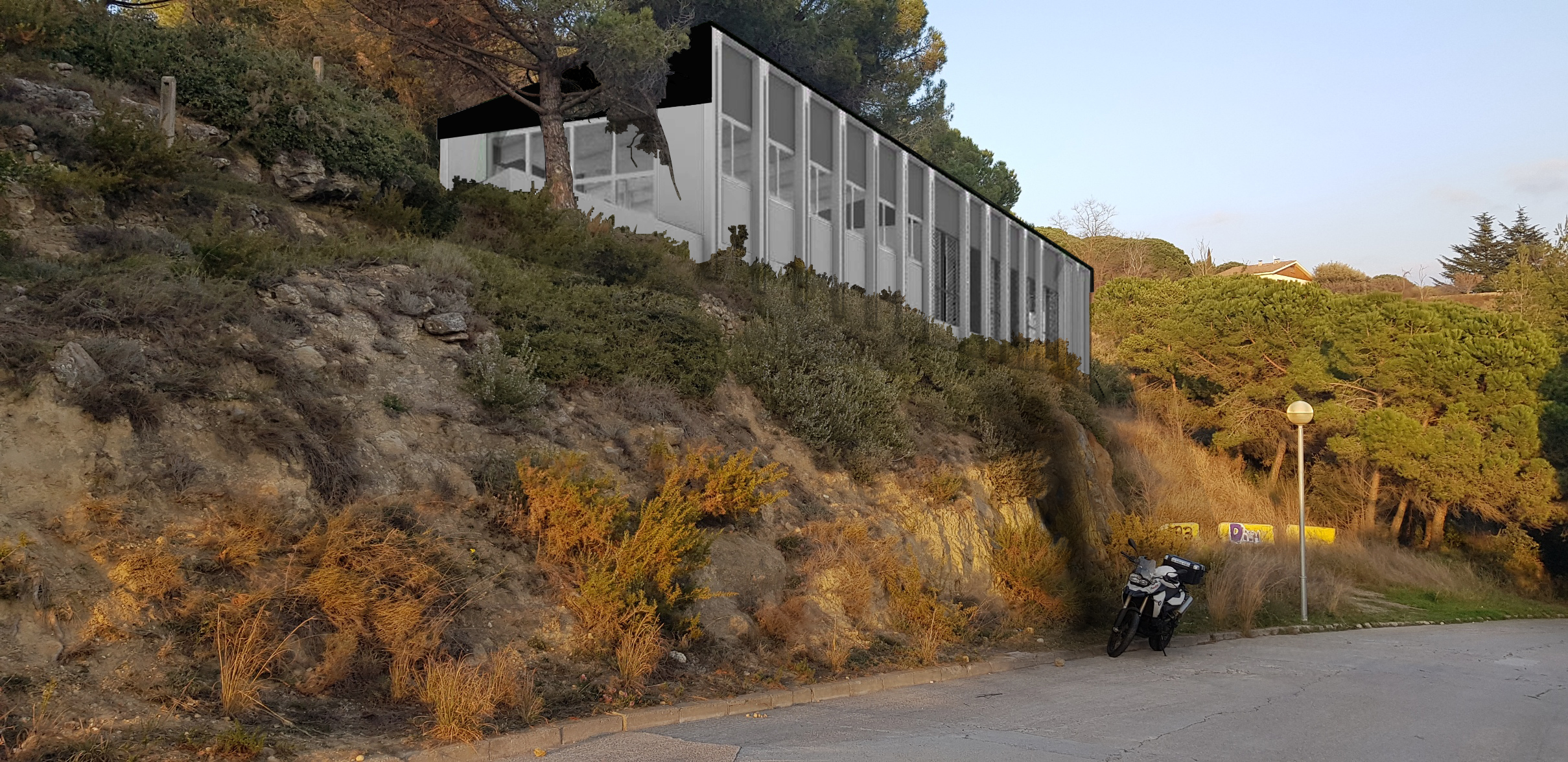The project will feature a 24,40 m long rectangular body, with one of its long sides curved. This causes variable widths along the plan, between 5,5 and 7,5 m approximately. This body has one single plan and is orientated south, where the site has its best views.
The ground floor has a wide living room, a dining room and an open kitchen. A patio in the middle of the plan articulates the house in two: the day area and the night area. On the other side of the patio there is a studio, the main bedroom and a workshop. The north fringe of this area is occupied by the services, like the bathroom, the dressing room and the laundry room.
The day areas, oriented south, enjoy a linear porch connected with the central patio. This porch will be protected by shutters, sliding and fixed, made with a metallic mesh where climbing plants like ivy (perennial) or the vine (annual) are intended to grow, providing sunlight protection.
The house has to terraces in both its extremes, which adapt to the terrain.
One of the ideas of the project is to maintain three existing trees (pines) located on the site. One will be in one of the terraces, one in the central patio, and one in the porch. They will protect the roof from direct sunlight
The sloping roof will be mono-pitched, with a rain water collector on the north façade. A pond located in front of the south façade will act as a deposit for this water, which will be used for the irrigation of the plants of the garden.
The south facade will be almost fully opened, looking for the relationship between the interior spaces with the garden and the distant views.
On the north façade, on the other hand, intentionally closed, there will be small windows to generate cross ventilation in all of the spaces of the house.


