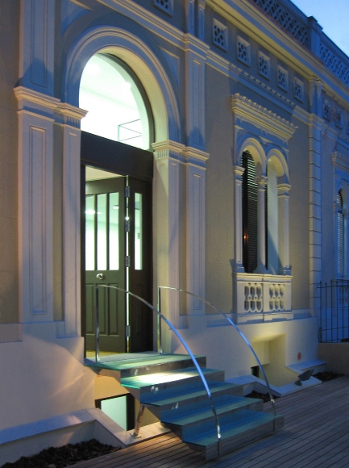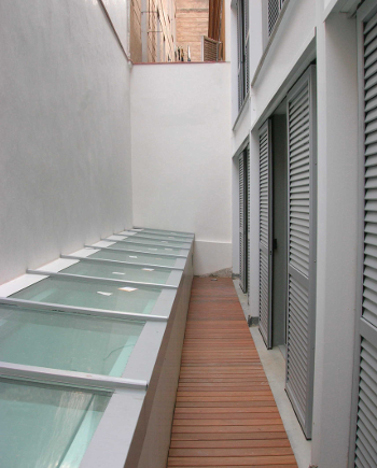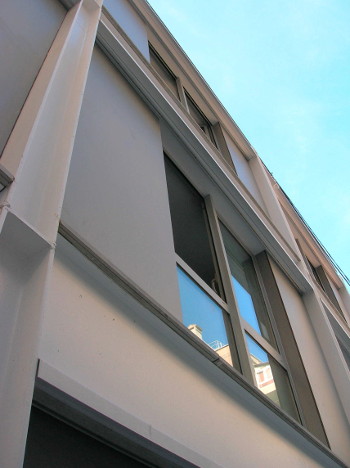The proposal consists in the compressive restoration of one of the party-walls building that compose the emblematic Pasatge Premanyer, to transform it into a corporative building. The restoration starts with the conservation of the catalogued façade opened to the street early mentioned. To optimizes the interior space, there is designed a systems of different levels separated from the façade by an installation area and a vertical communication core placed parallel to the façade. The posterior façade is entirely built with metallic structure and it is opened to a courtyard which provides of light the offices and the basement by means of a skylight.



