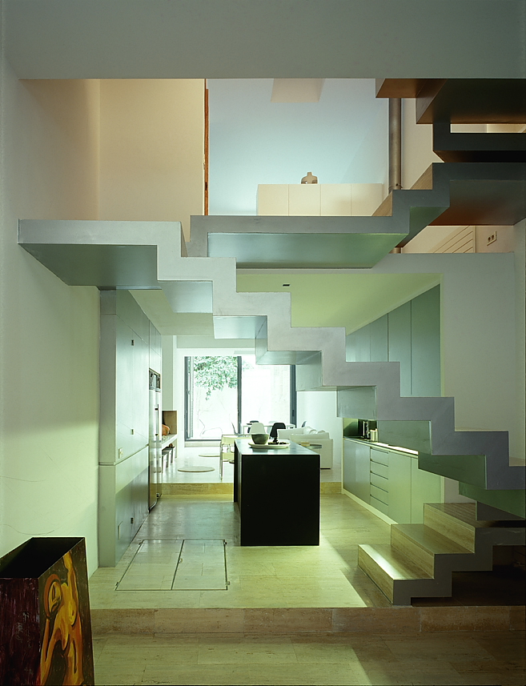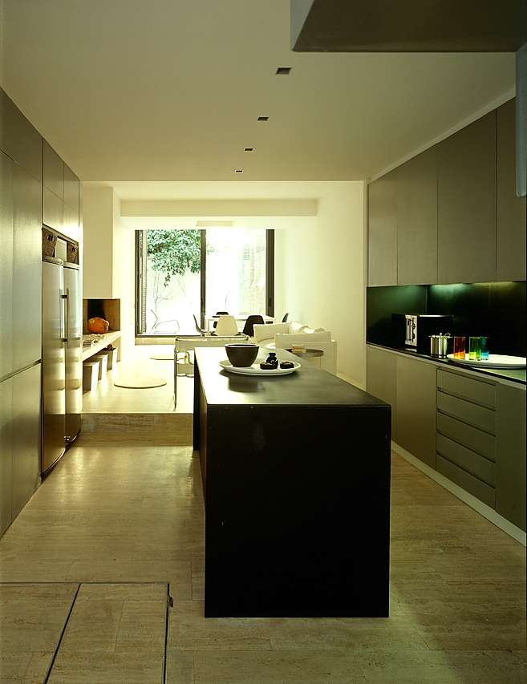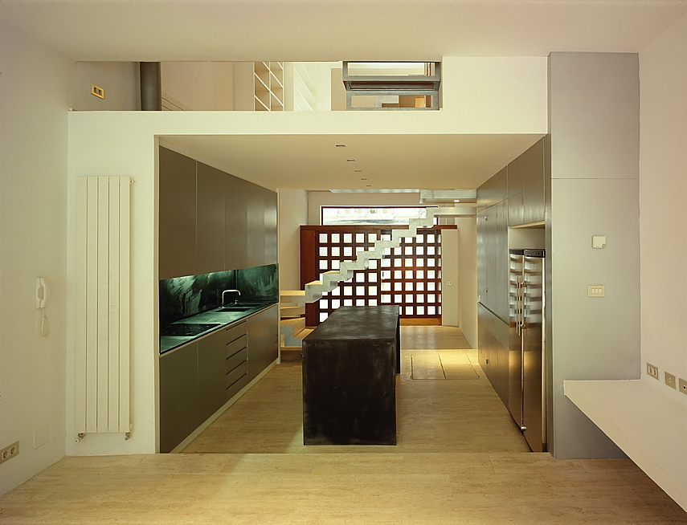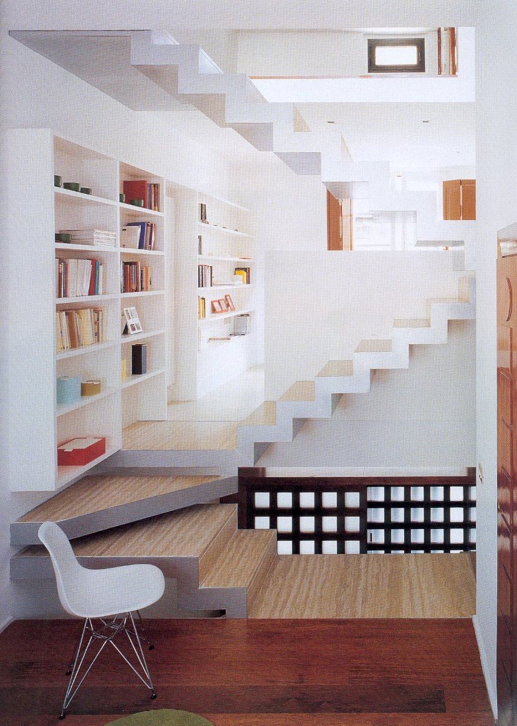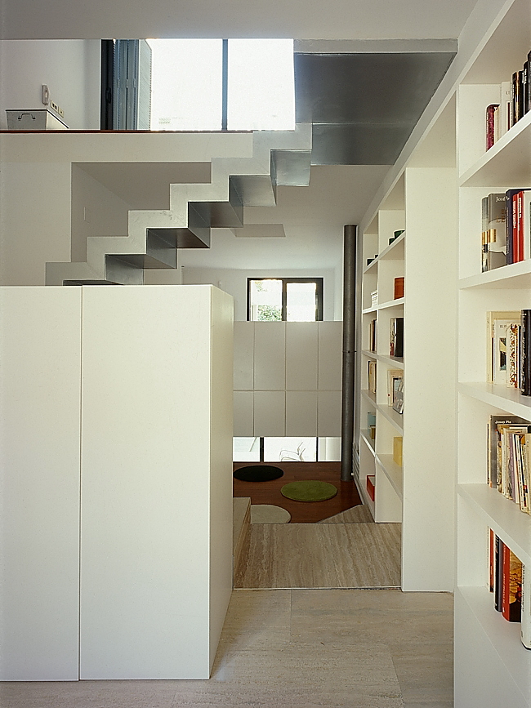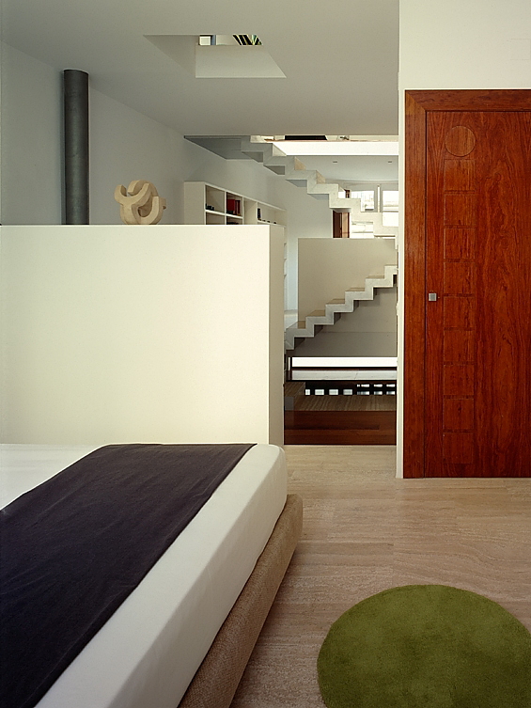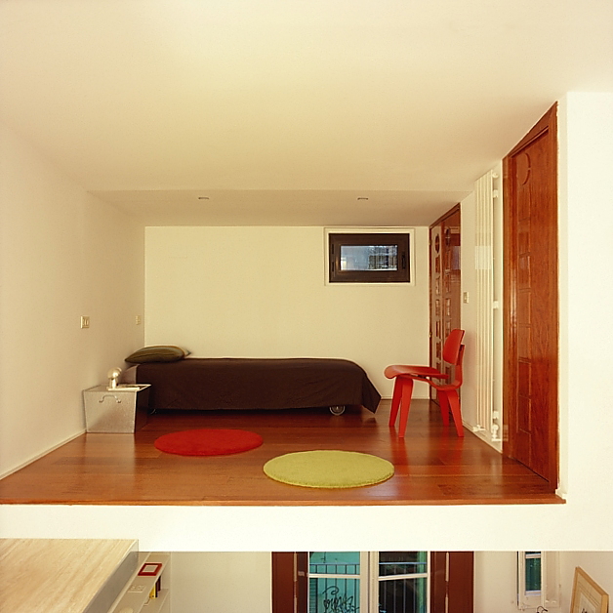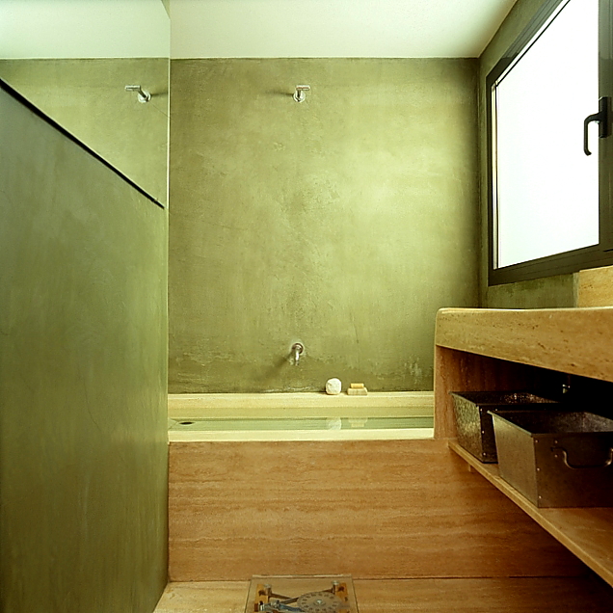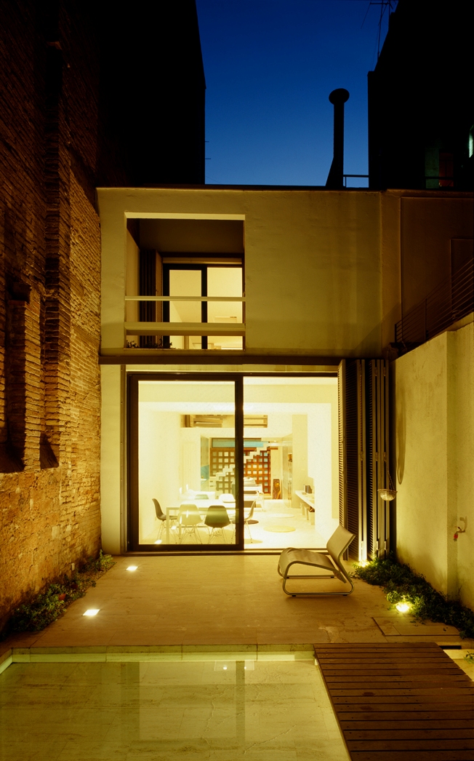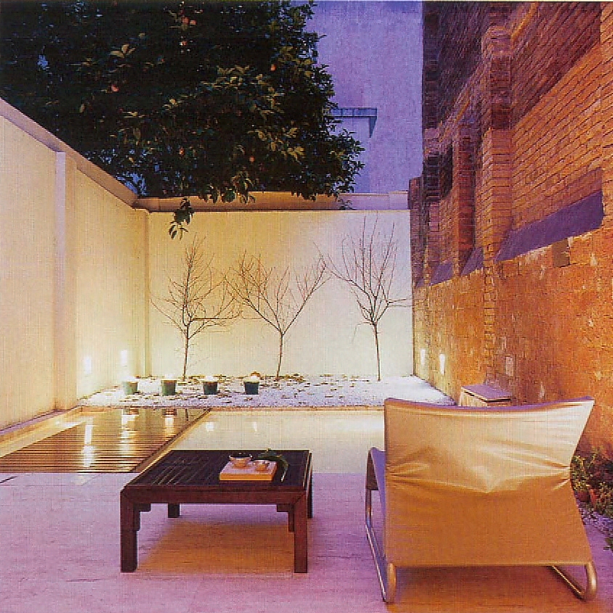The project of this single-family housing consist in the transformation of a building of ground floor and two floors between party walls, destined to store fruits. It is placed in a street of low houses, less than 5 m. It has more than 20 meters of depth inside the plot of the neighborhood of Gràcia and it is closely together of the Plaça de la Llibertat, in Barcelona.
The intervention has been based on the construction of the interior stairs which communicates the ground floor with the upper floors. The position of the stairs, near and parallel to the facade, turns her into a sculpture, making her visible from any stay of the house. This stair arranges and organizes into a hierarchy the different pieces that, in plant and in section.
PUBLICATIONS:
– C3KOREA Núm. 228
– Arquitectura y Diseño Núm.12
– El Mueble.
– Casas en la ciudad, Monsa
– Diseño interior Núm. 119
– On 262
– Magazine La Vanguardia 14/05/06
– El País Semanal 31/3/02

