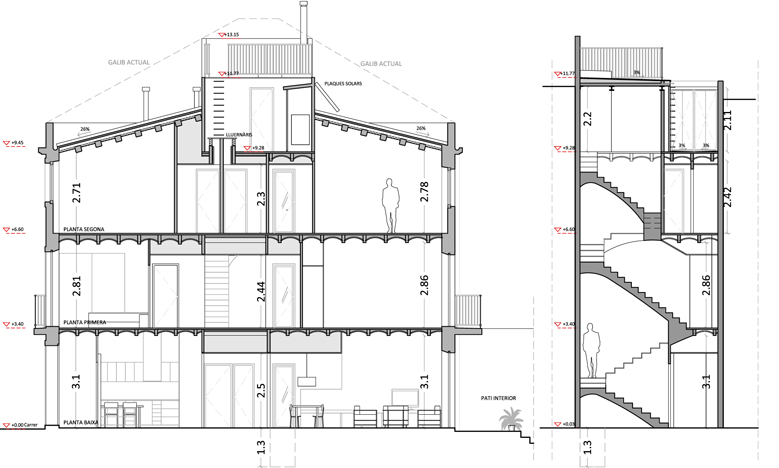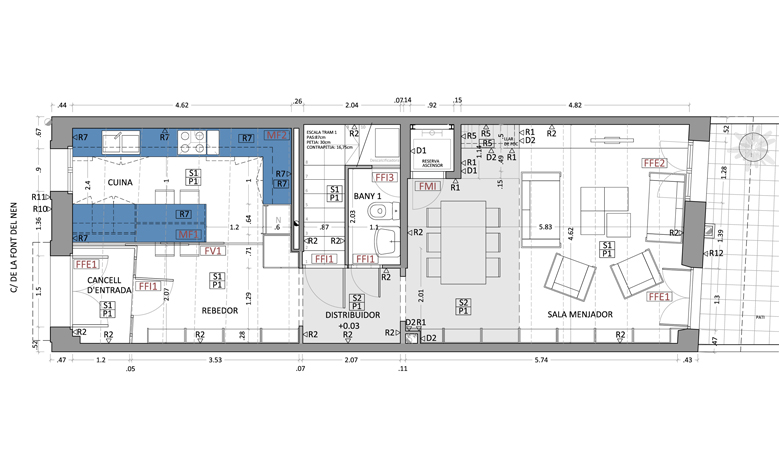The proposed rehabilitation it’s performed in a single family terraced house consisting of ground floor, two floors floor penthouse floor and a roof formed by a small roof and two sloping roofs of Arab tile.
The property is rectangular and is organized through a central staircase that divides the floor in two sectors. The sector facing the street facade facing north and the sector facing the inner courtyard plot facing south.
The reform involves a rearrangement of the rooms of the ground floor and hygienic chambers on the upper floors, the adequacy of floors in order to install an elevator in the future, the renewal of the electrical installation (very outdated), rehabilitation of interior pavements and modification of the plant under cover to locate an area of facilities and a terrace in better condition than actually.
The exterior facades will be painted along existing warm tones and permitted by current regulations. Will also be placed on deck, on the south side, two solar panels to provide hot water to housing.



