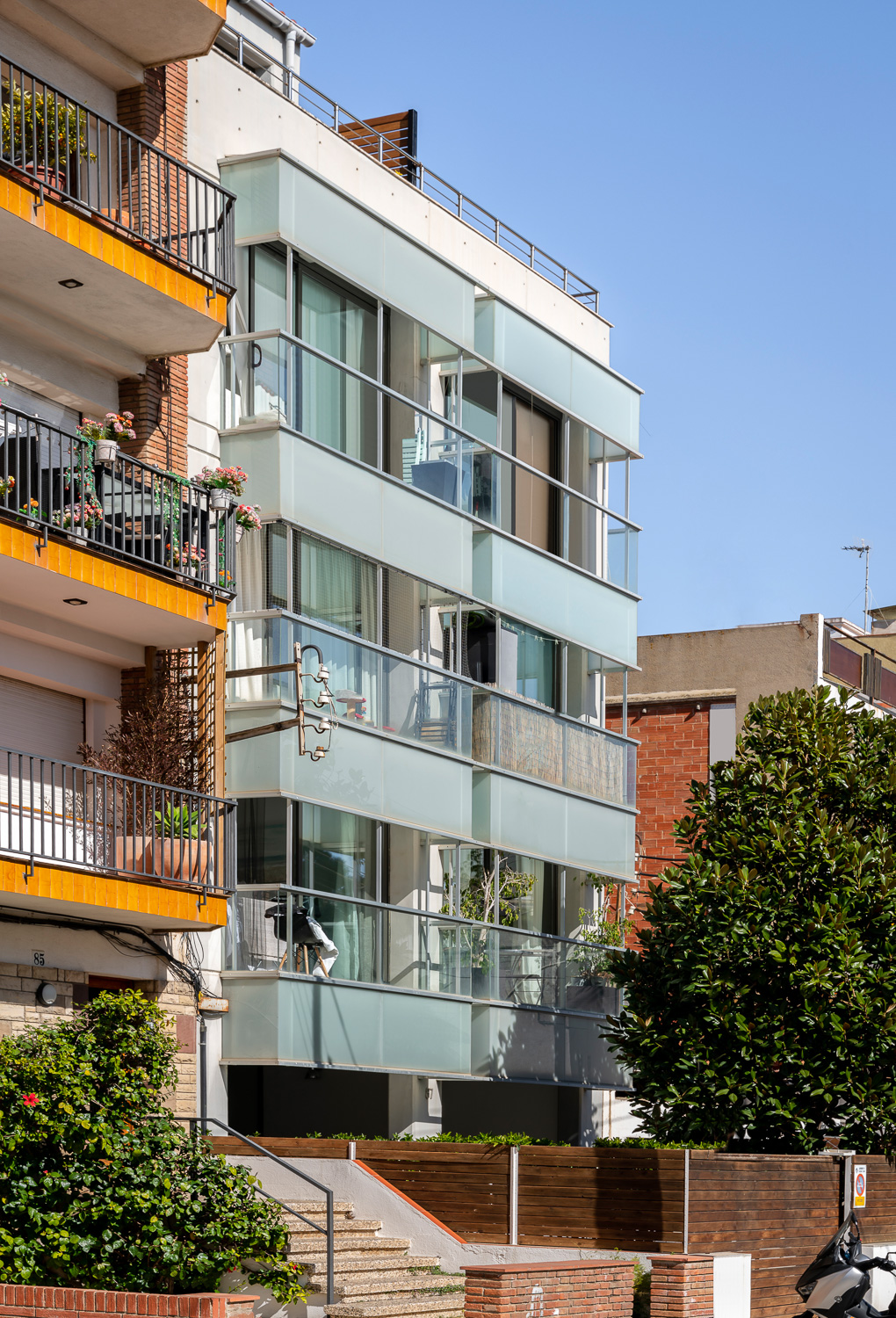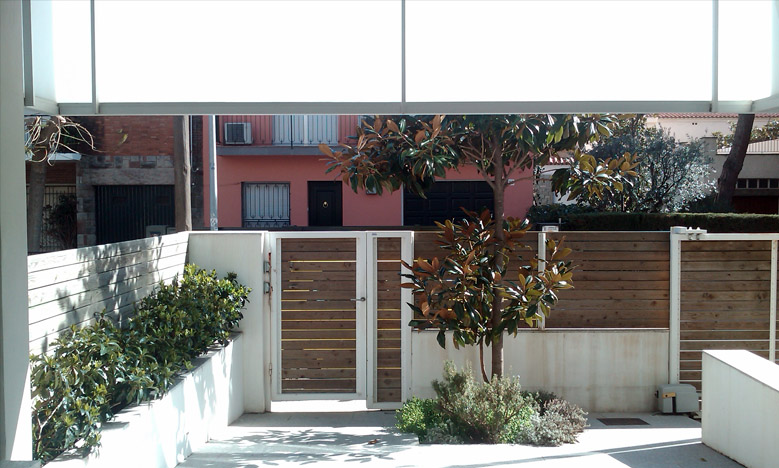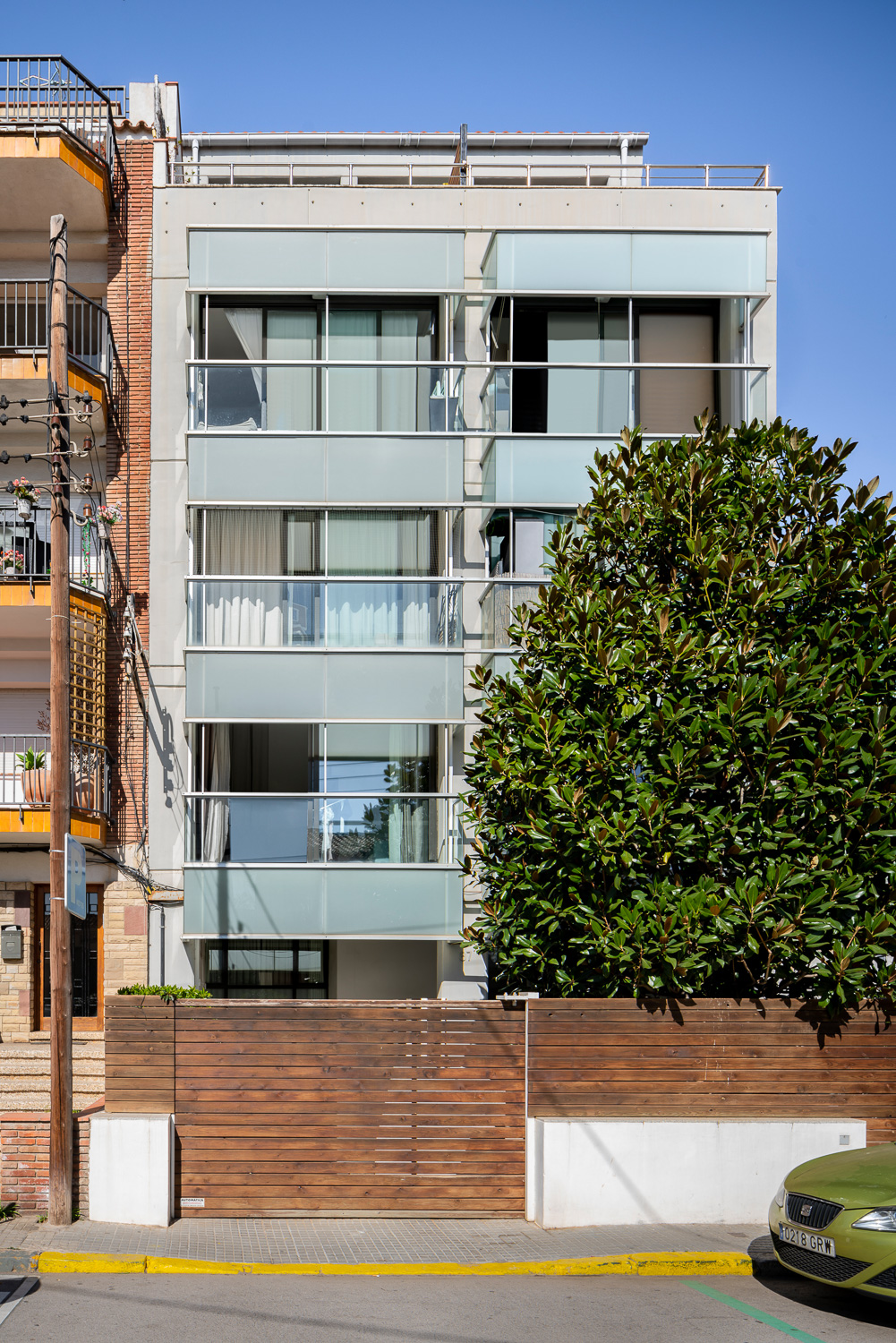The project is a 6 floor building for 9 dwellings placed in the old town of Vilassar de Mar.
There’s a parking on the basement, a dwelling and the entrances are on the ground floor, the next three floors contain 2 dwellings per floor and the penthouse contains 2 duplex. The dwellings are small, but with open spaces that connect one front with the other so that the light and air can arrive to all the spaces.
The living room is in one side of the house, while the bedrooms are on the opposite side, leaving the central space for the kitchen and the bathrooms. The space is open thanks to the translucent walls and the sliding doors that allow multiple connections between the rooms.
The light colours and simple forms evoke austerity on the inside. The spaces become neutral, they offer different ways of living. They head towards the outside through large windows and balconies absorbing the sea atmosphere.
The external appearance is also simple with forms, colours and materials, with a colour harmony. A metallic and glazed framework is placed on the front facade, becoming tight and light. The wood fence contrasts with the rest of the building, in a natural way.



