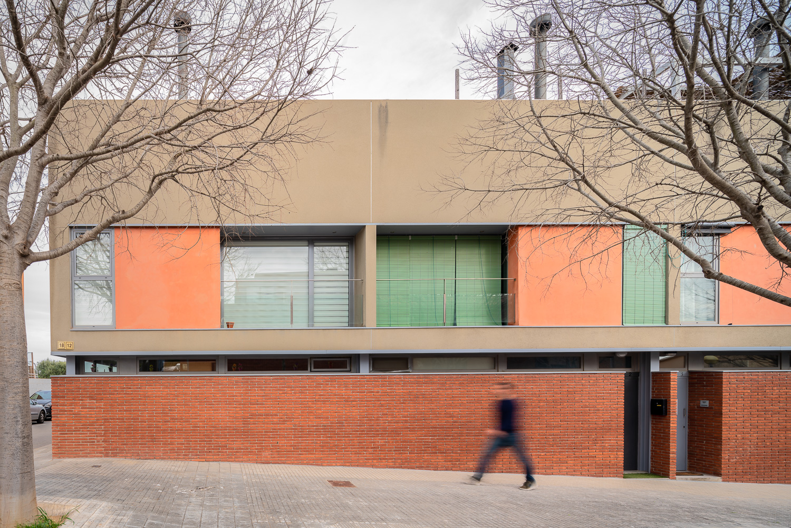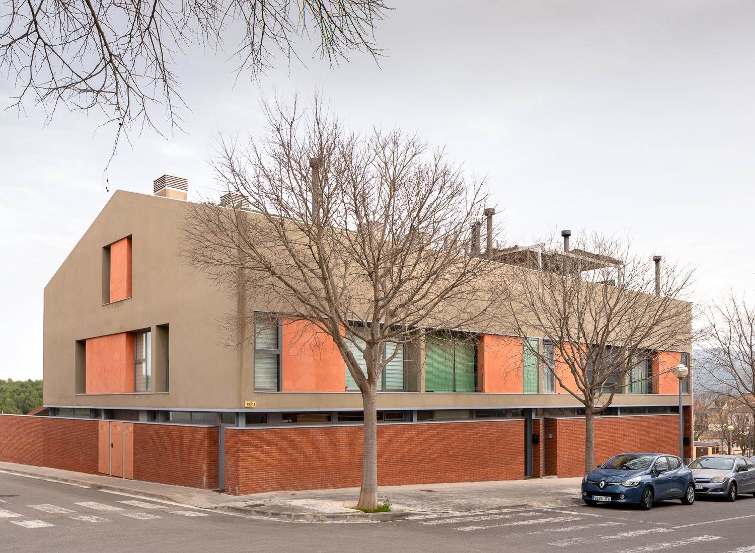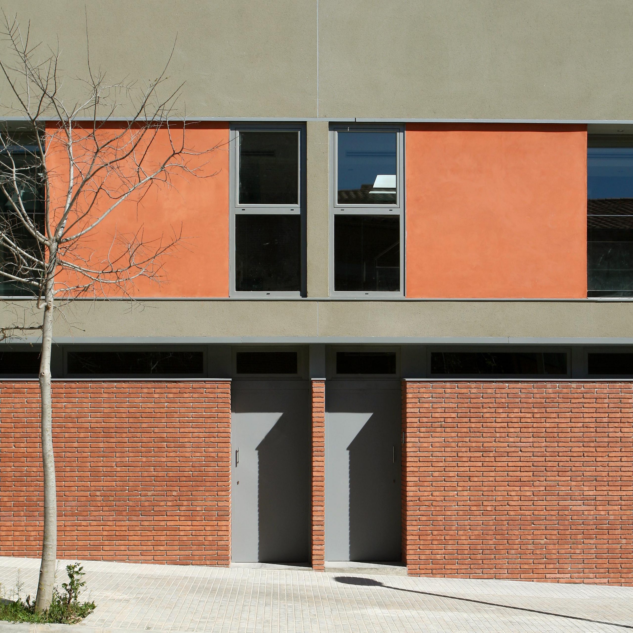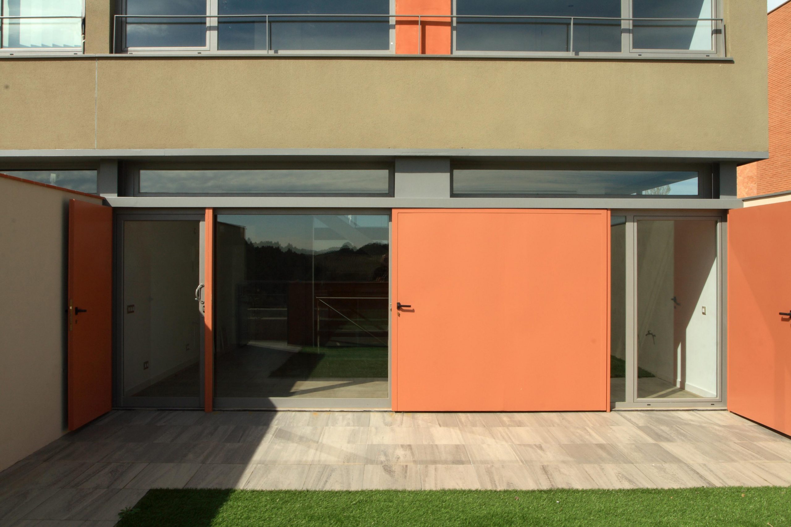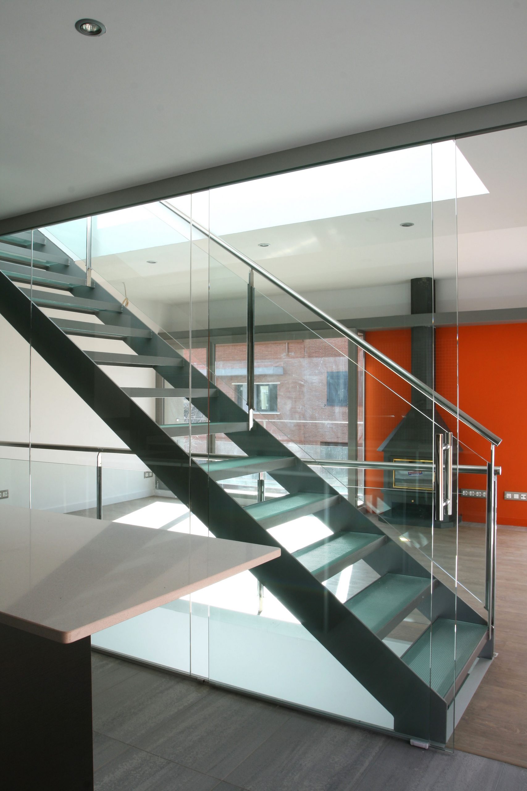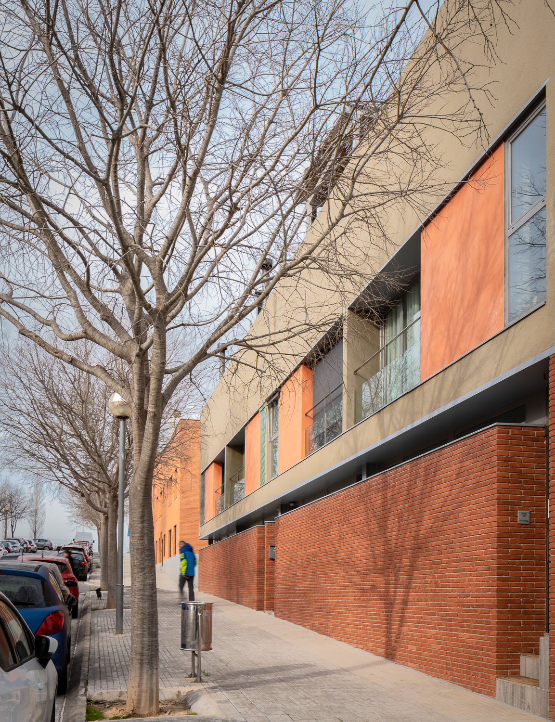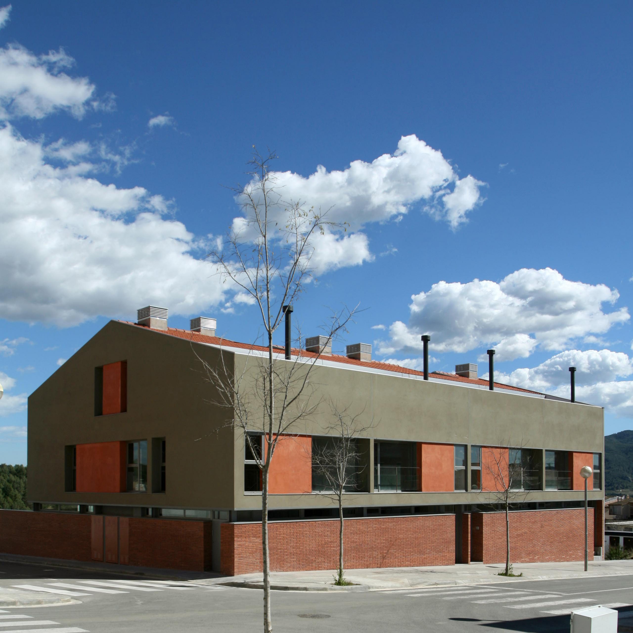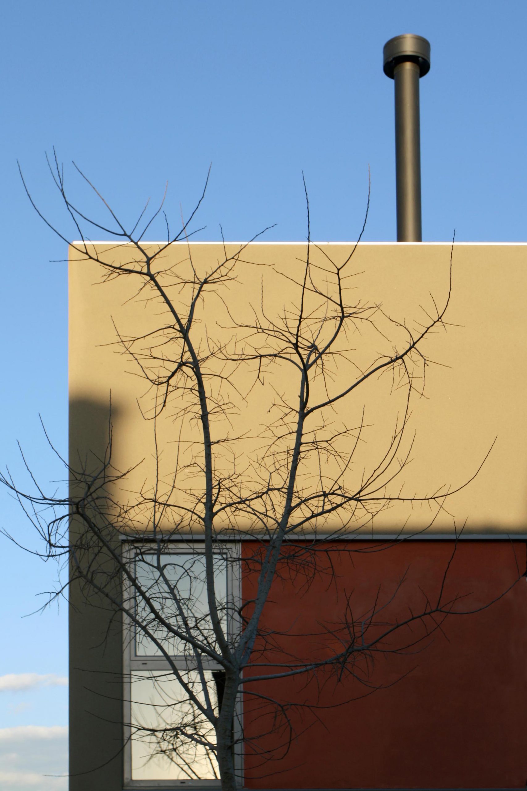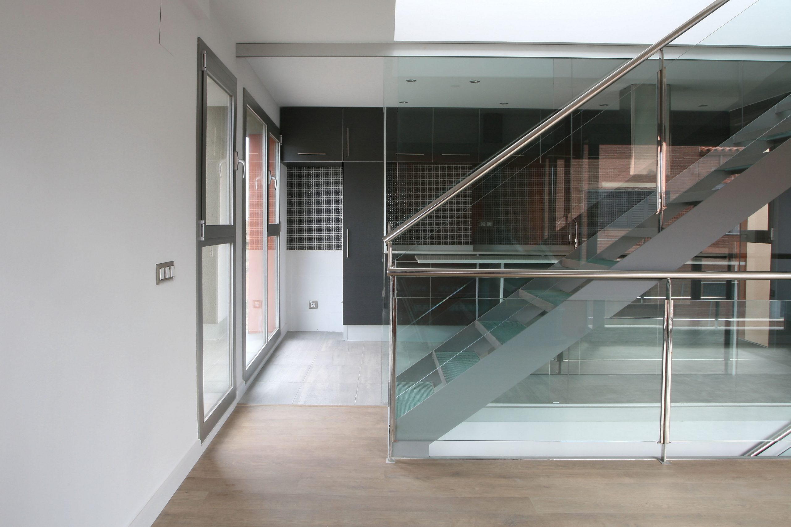The project proposes the construction of 8 semi-detached dwellings, so that, housings without common areas and an almost total level of functional independence among each other. There is a common parking in the basement that occupy the entire plot and it is consider as the element that unify all the dwellings underneath.
The organization of the building wants to respect the traditional typology of a house between party walls, characteristic of the urban structure of the site, 6m wide facade.
In general terms, each dwelling has a level for the living program and another level for the bedrooms. The situation of the pieces is changing depending on whether the corresponding facade is facing the street or the courtyard. There is, also, a space below the roof, attached to the interior of each house.
Finally, we want the interior courtyard of the block to be used for the four dwellings opened to this court. In the further limit there is the common access to the parking.
COAUTHOR: Josep Carreté.

