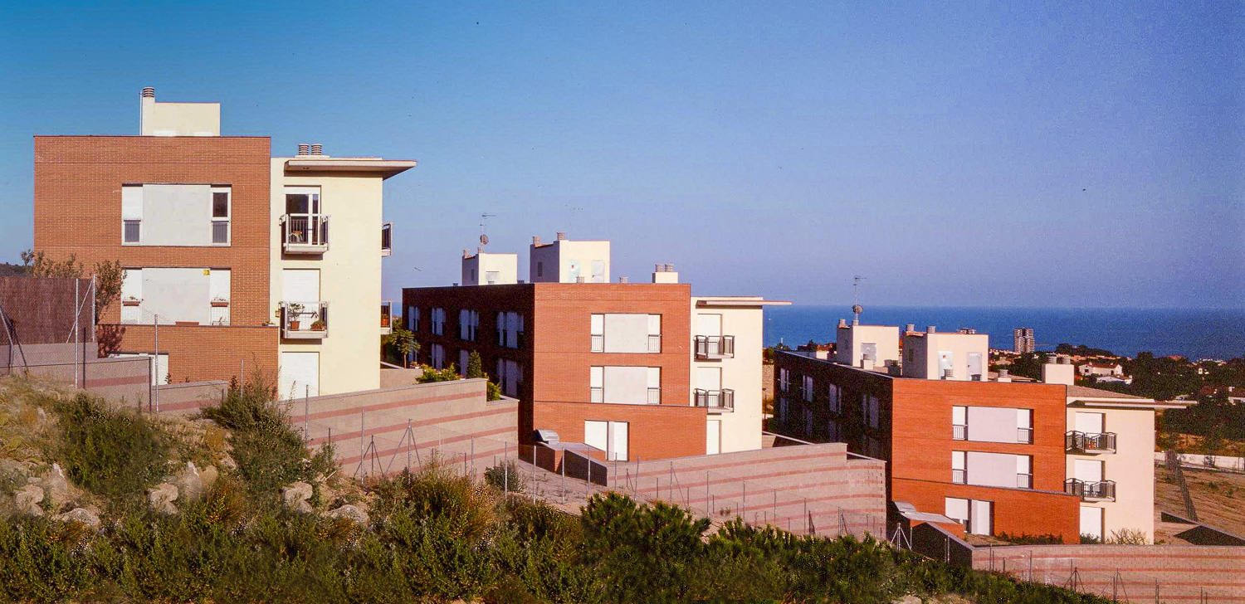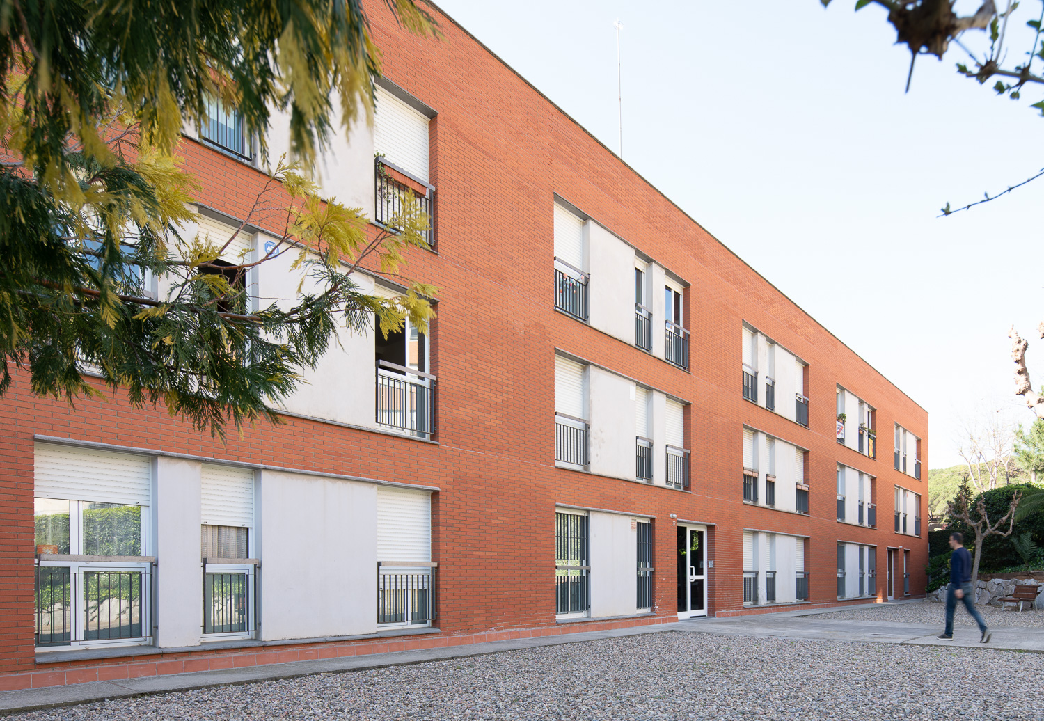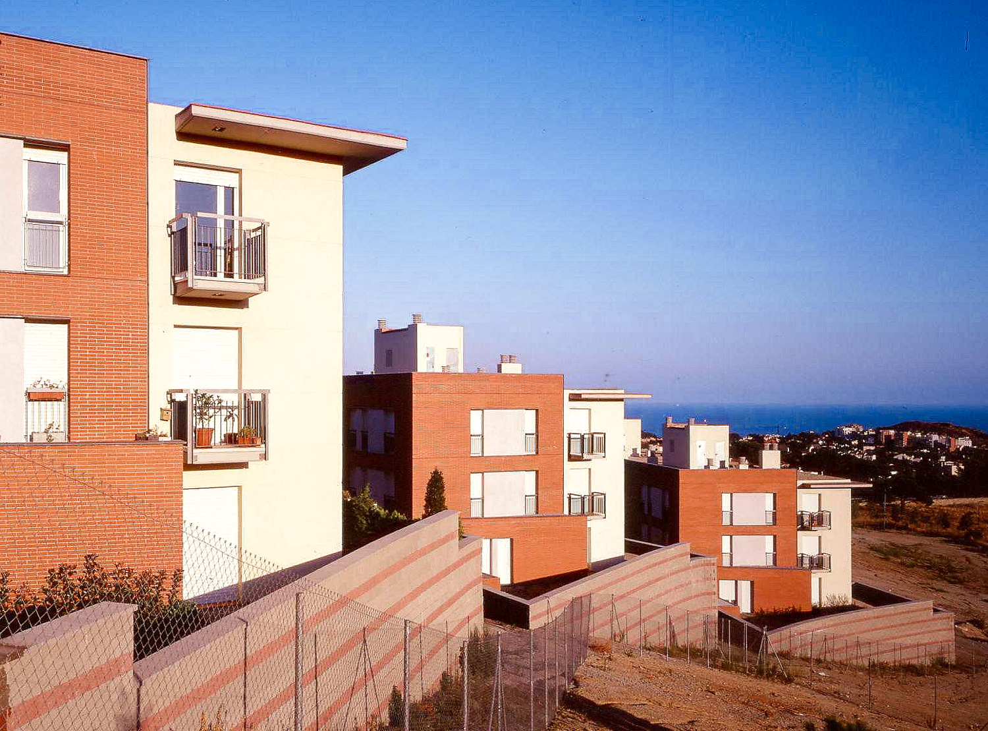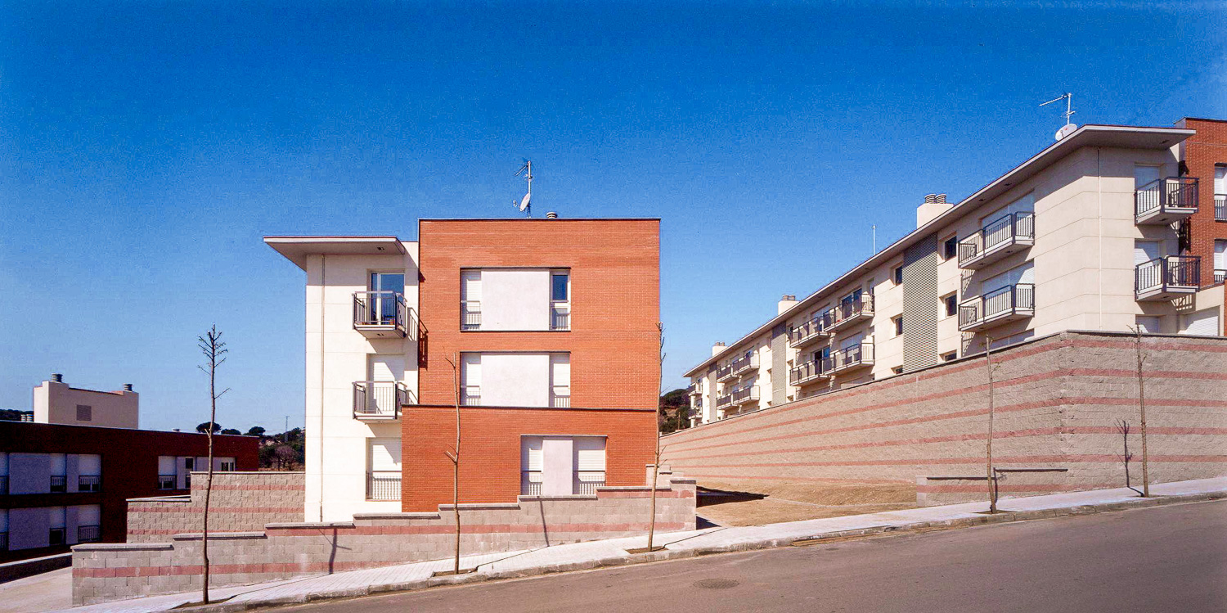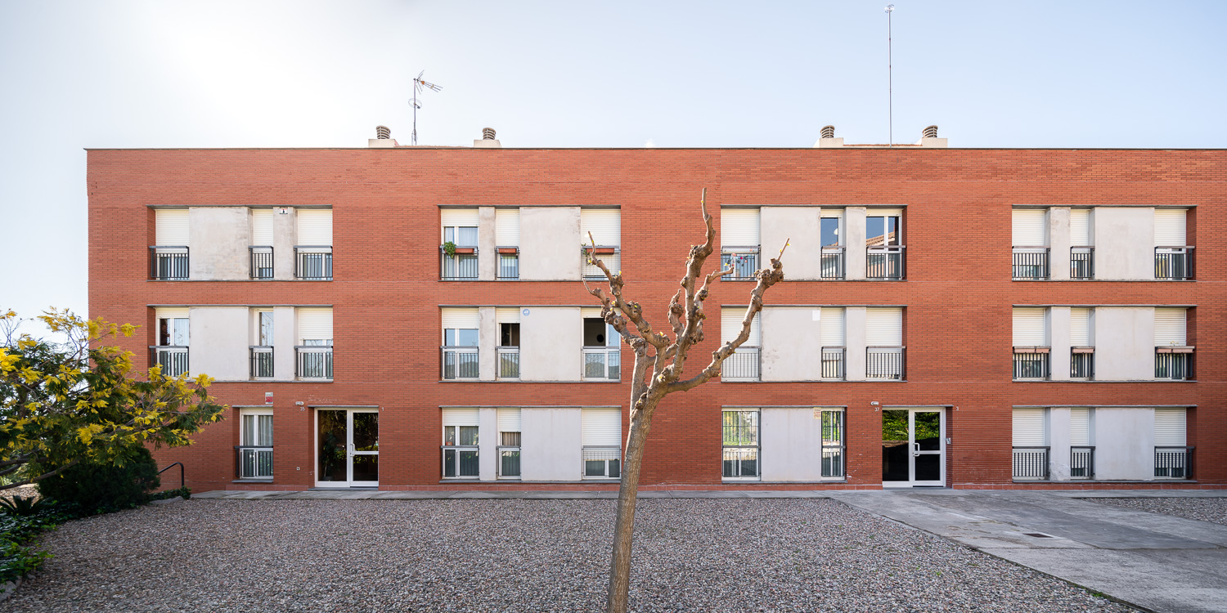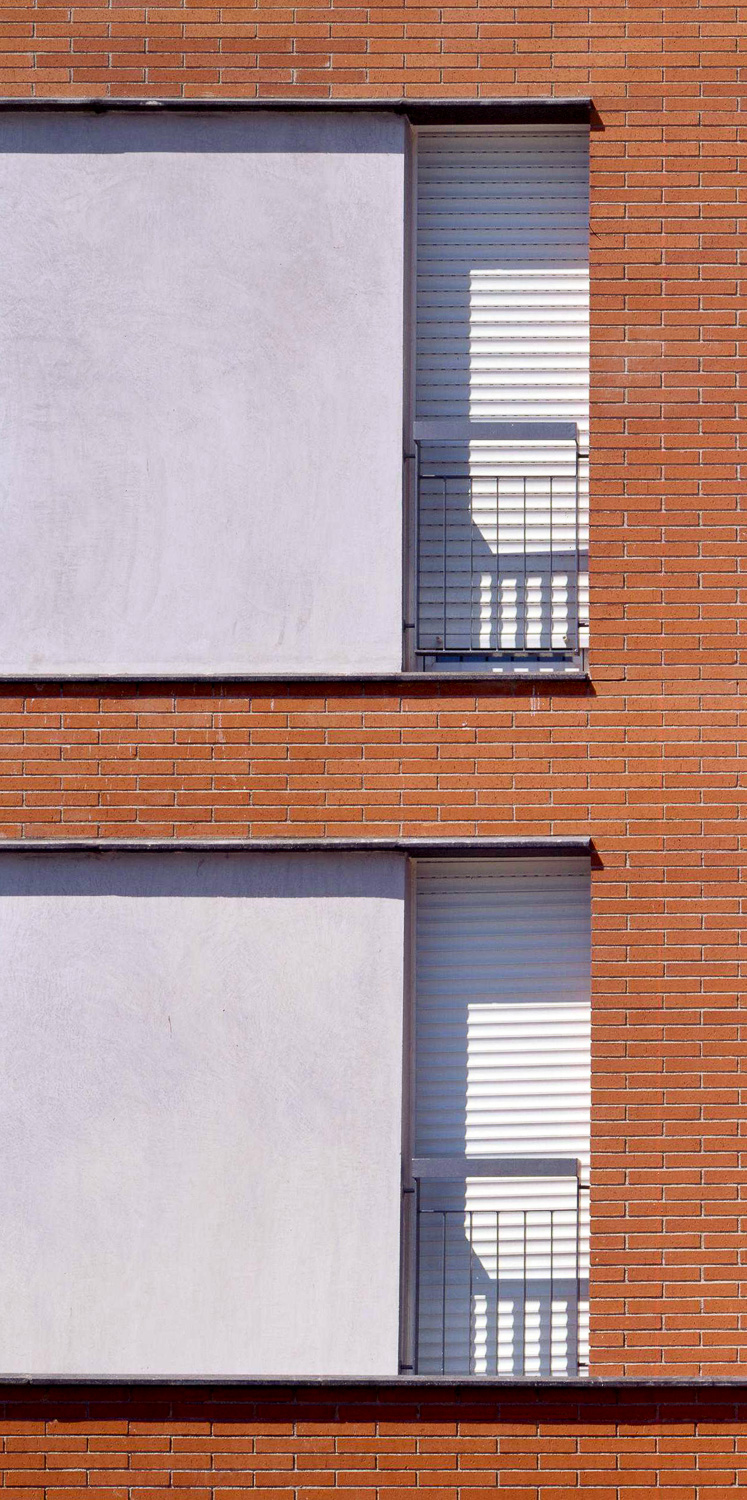This project consists in the construction of 42 dwellings and 42 parking spaces.
The proposal is structured through three buildings, built on hillside in el Maresme. The apartments are situated to have the maximum sunshine and distant views.
The apartments have identical distribution in ground floor, first and second floor: rectangular of 12 m. (building depth) x 8.25 m., with only a few exceptions in some apartments of the ground floor, which grow obliquely, to recover the lost area with the entrances. From the 42 dwellings, 41 have four bedrooms and only one is three bedrooms.
The main features of the organization and form of the building is derived from the requirements of the program and a set of basic ideas that guided the design process:
– The research of a correct adequacy to the possibilities of the plot
– Global treatment of the intervention in order to create a homogeneous complex. We consider the spaces between buildings as open spaces with access from the contiguous streets.
– Unification of urban typologies in plan distribution and to create a uniform external image of the complex.
– Special attention in the relation between de apartments in the ground floor and the immediate public space. For this reason, the apartments are designed slightly elevated on above the ground level of the community space. And also we designed a garden associated to the house, which looks like a terrace above the communal area of the lower block.
– The solutions of the facade with just one system in both ground floor and upper levels.
– Situation of the parking in the basement inside the limits of the external façade of the blocks to have a uniform and cheap structural system. The main access is in Dels Vessants Street and we accede to the complex perpendicularly to the blocks to preserve the intimacy of the ground-floor apartments.
AWARDS:
– 1997. First Prize in the competition for drafting the project and managing the construction of 42 dwellings issued by the public company IMPSOL in Tiana, Barcelona, Spain.
PUBLICATIONS:
– Habitatge Assequible. La proposta de l’Impsol. “Tiana,42 habitatges”. 1997.

