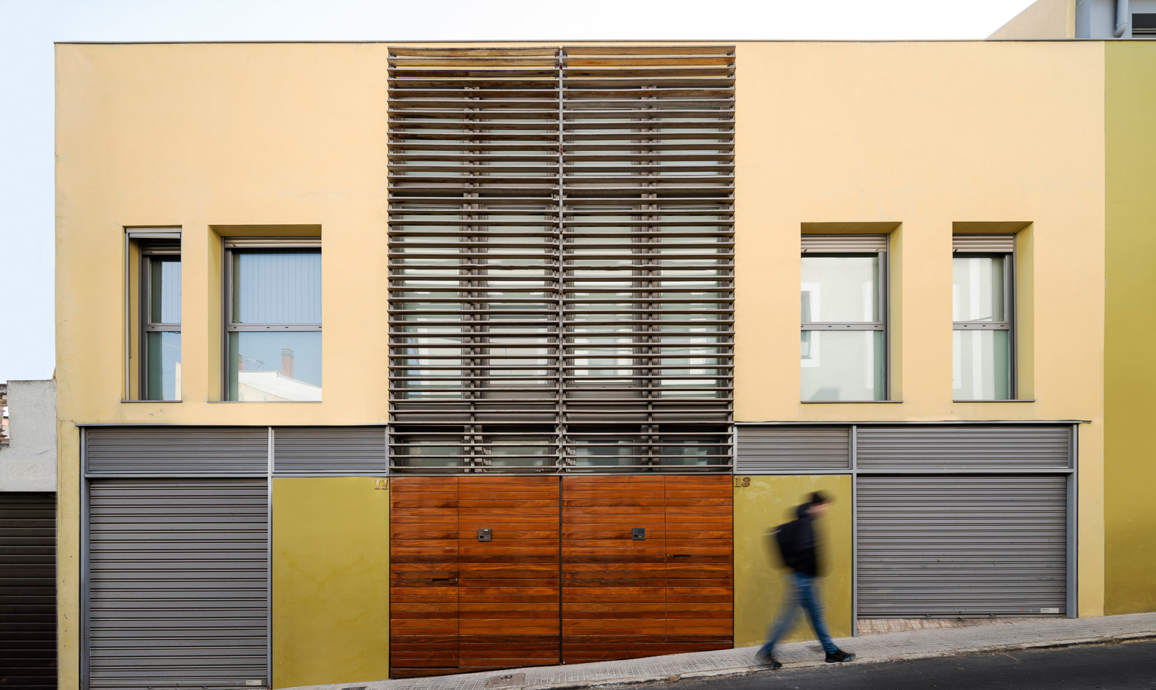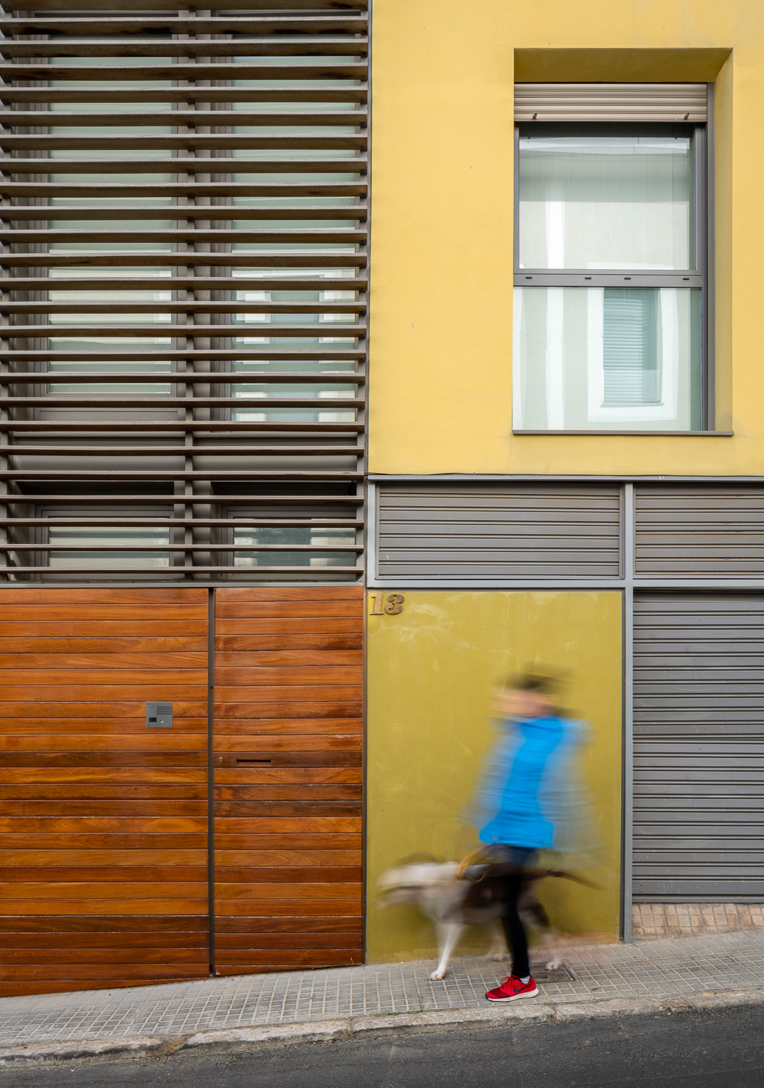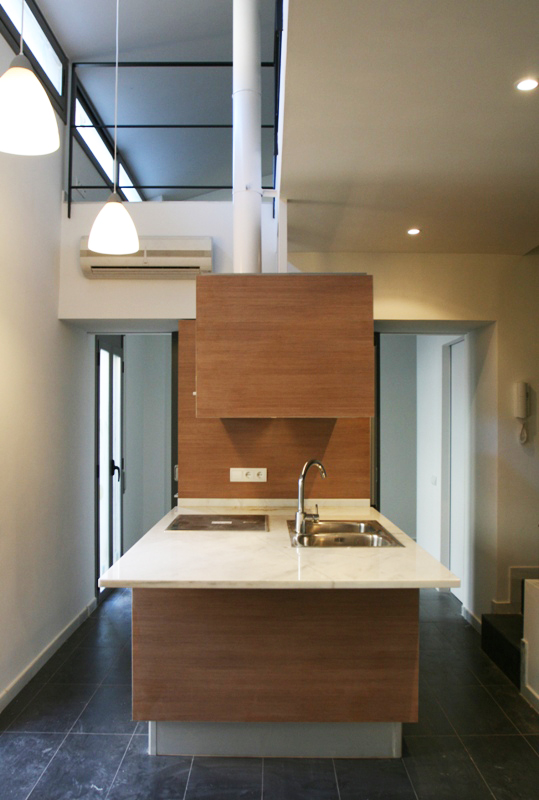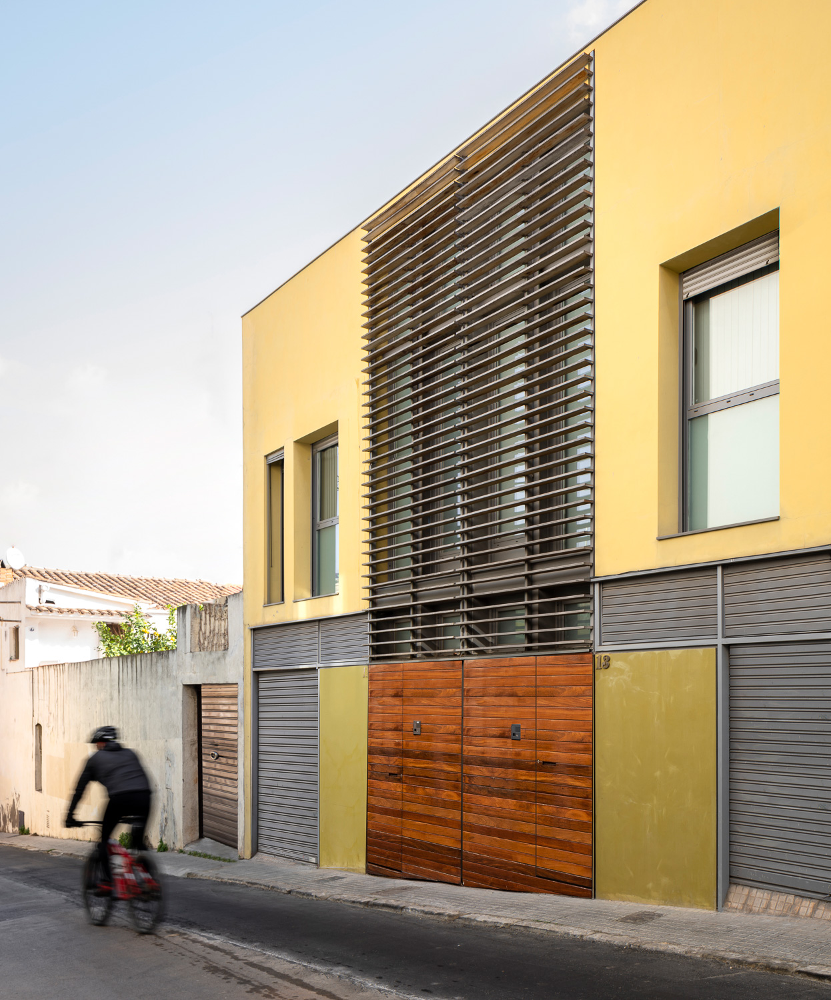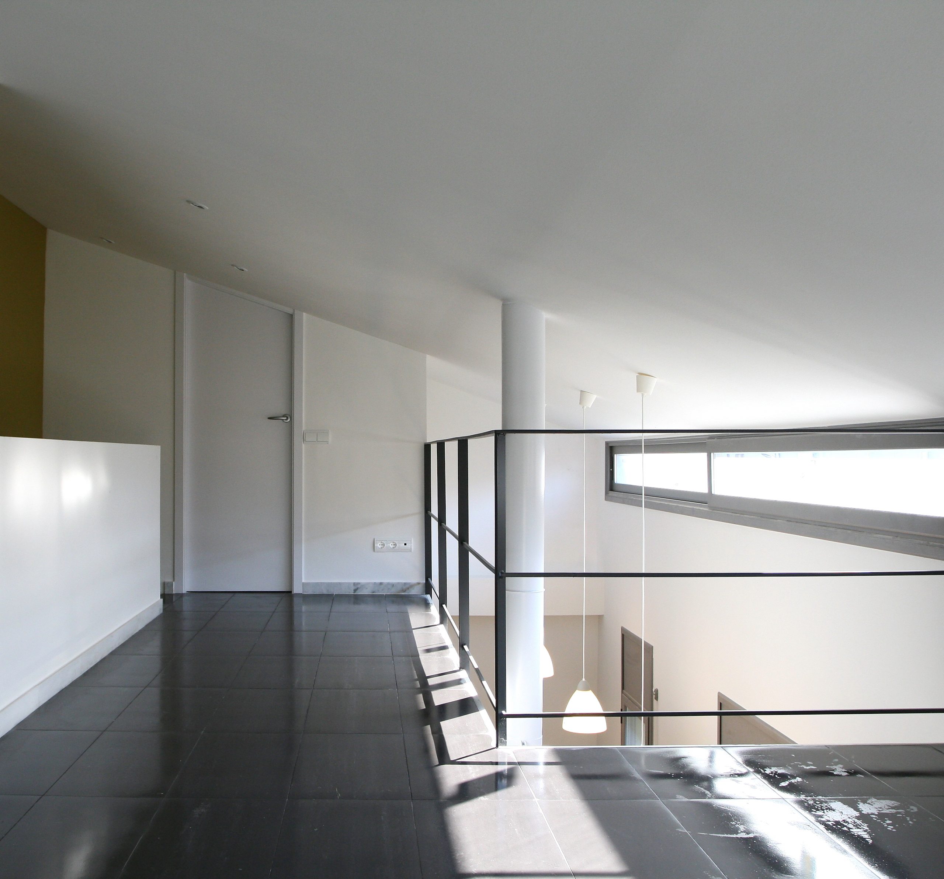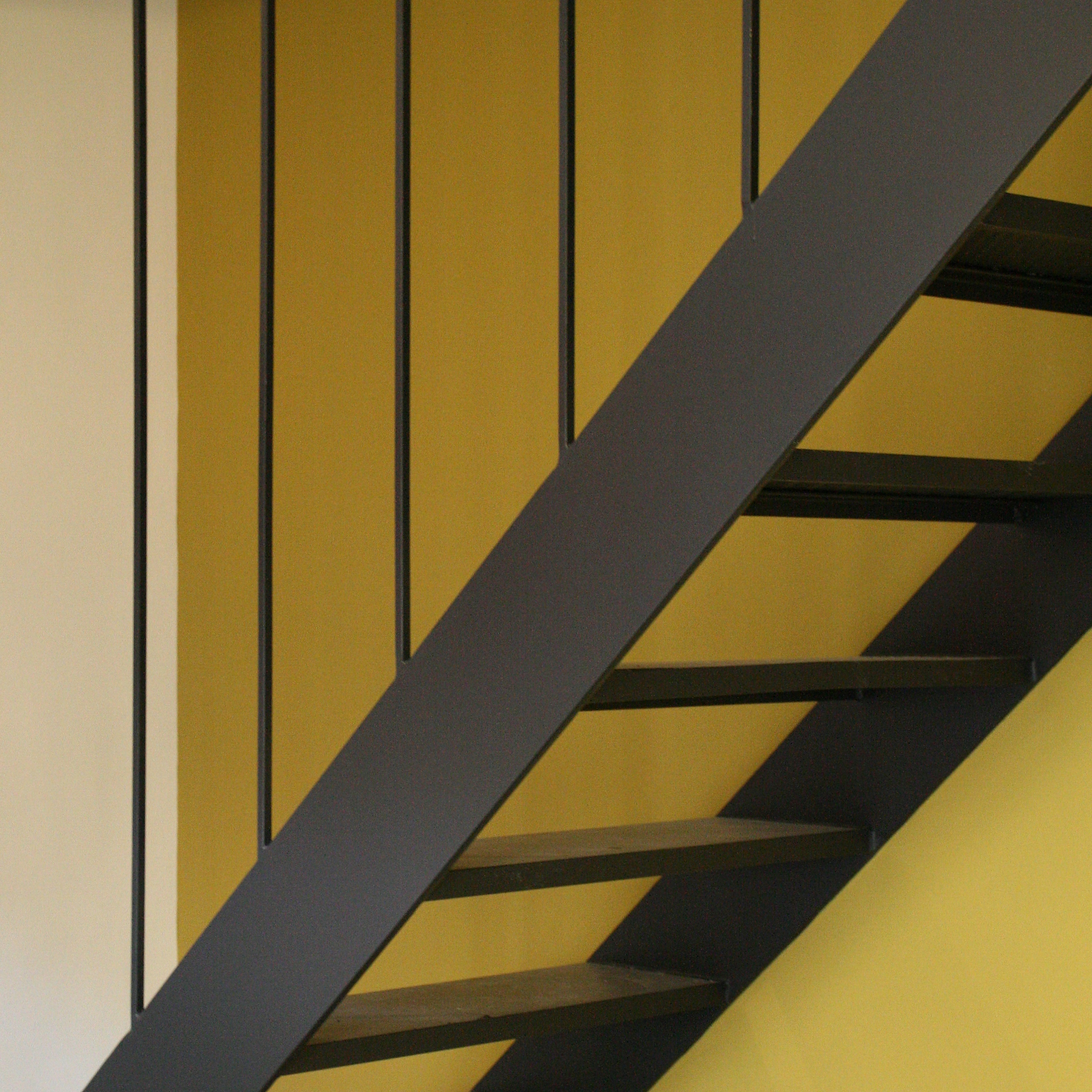The project consists in 4 housings between party walls with the maintenance of servitude of step. The position inside the estate, the relation with the passage and its register peculiarities are inputs sufficient to determinate the atypical but suggestive typology.
The 4 proposed housings are very different between them, two from two. The houses no. 11 and 13 have the pedestrian access and the parking car in “Les Eres” Street. The structure is almost symmetrical, twin. In the ground floor, there is the entry and the night-program, which is opened to the later front. The first floor, where the day-program is, appears as one diaphanous space. The second floor is an attic with a court in a roof which, at the same time, generates a double interior space.
The houses no. 15A and 15B have, also, a twin spaces structure. They have the access in the passage of the servitude of step and their disposition originates that one house is completely opened to the street and the other one to the later facade. They are smaller than the other houses. The access and a parking of these houses is designed in continuity with the passage. On the first floor, the whole functional program is developed in one diaphanous divisible space. The spaces can be divided in two: Zone of day / Bedroom. On the second floor there are also two attics that generate a double interior space.
The open distribution of the program proposes wide and easy spaces, bringing them over but never separating them, provoking confusion expressly. The double interior spaces expand the dimensional perception of the interior of the housings and guarantee a surprising game of crossed visions. The natural clear light and the fresh air cross with facility the spaces, developing the soul that fills this architecture.
The front façade try to find the balance between the regulation of the old town and the adequacy to a singular typology and a contemporary language. With this aim, we proposed wood panels, from the soil to the cornice, with a width of 4 meters, placed in the axis between the houses 11 and 13. Also, the wood panels are placing the accesses and the stairs and generating a fragmentation in the global intervention, trying to find the dimension of the typical house of the old town.

