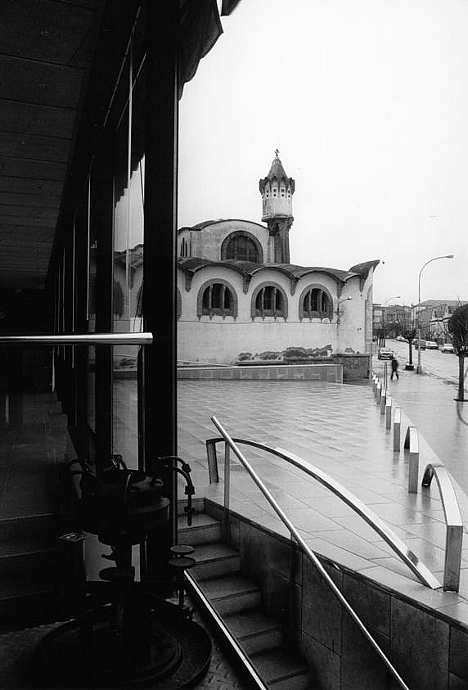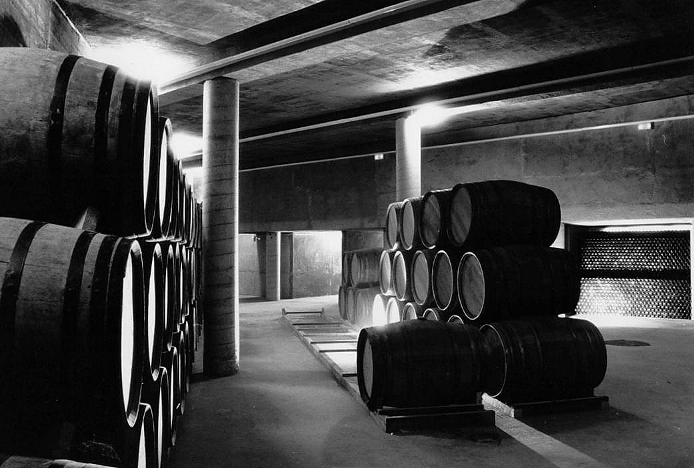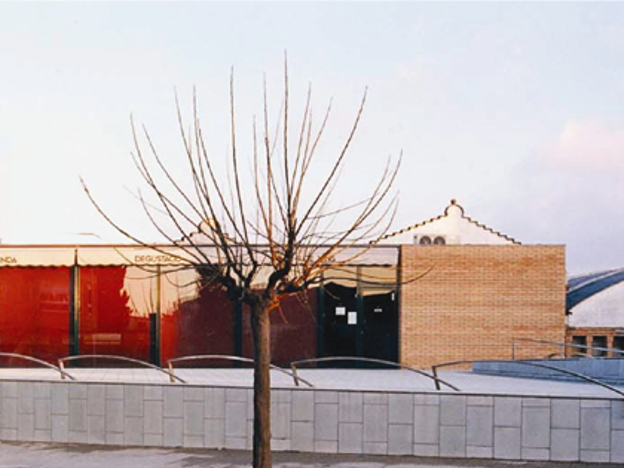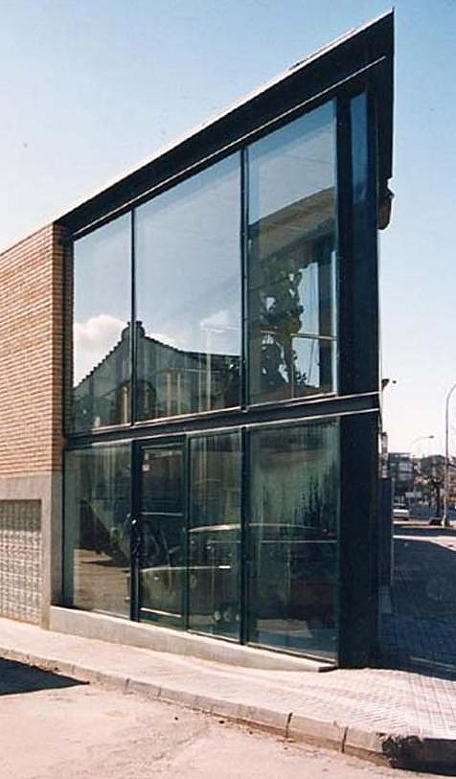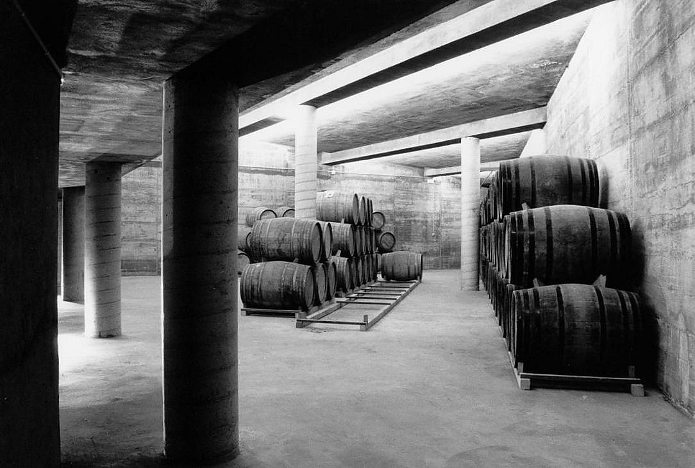The building is located in a triangular plot in front of Cèsar Matinell’s modernist wine cellar. The new building is designed as a screen to frame the vision of the historical wine cellar, to offer an enlargement of the town’s square and to extend the farm shop, which is the central space of the project.
The building has three levels. The lower level, and the most public one, is the new square and the farm shop, which can also be used for selling the Cooperative products. The second level, between the level of the square and the level Reyes Catolicos Street, destined to sale phytosanitary products to the partners and for the control of the scale. The third level, the basement, which occupies the totality of the lot, is the wine cellar for the most select and small items of wine.
COAUTHORS: J. Carreté, M. Barba, J. Barba and E. Montané.

