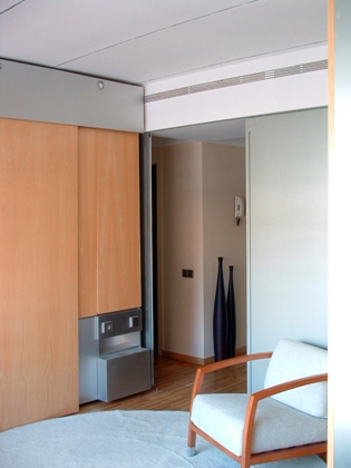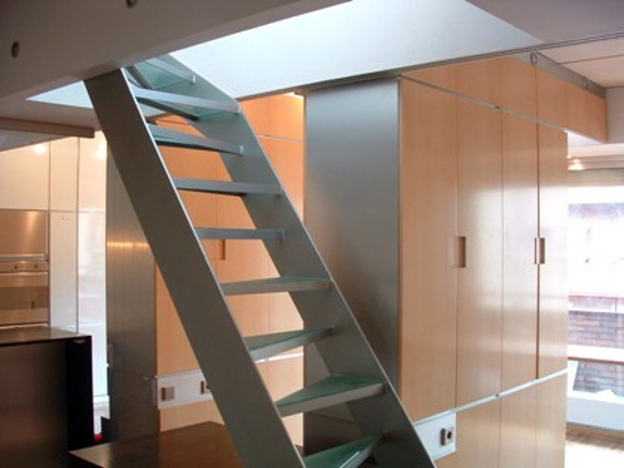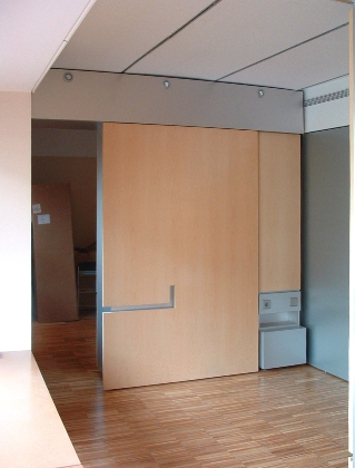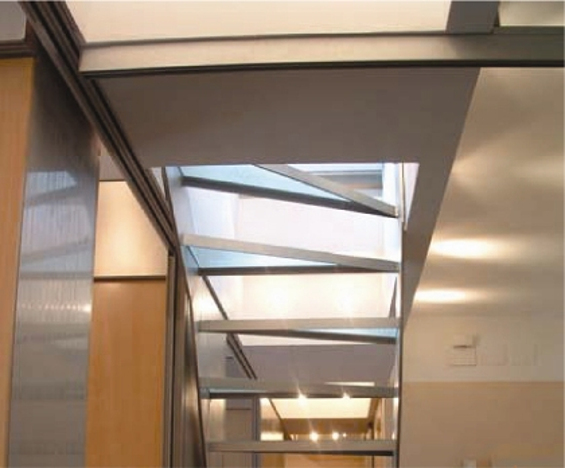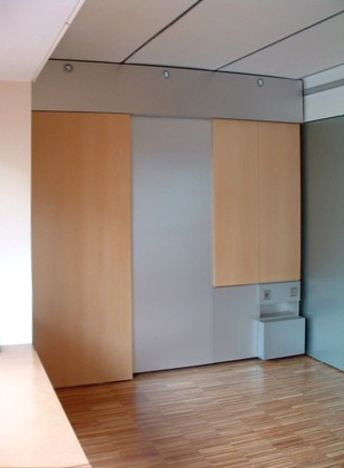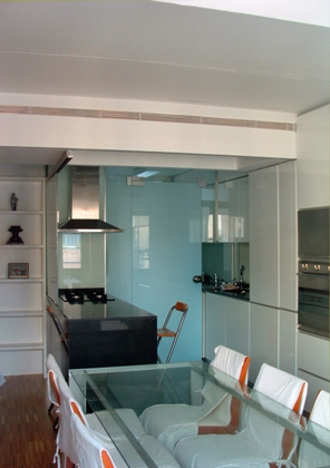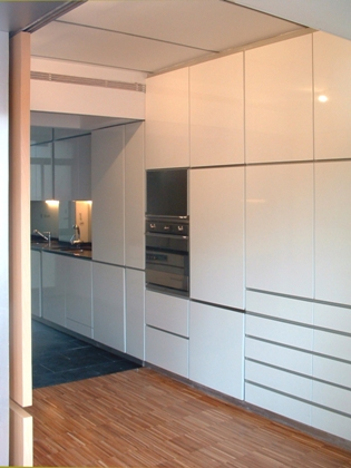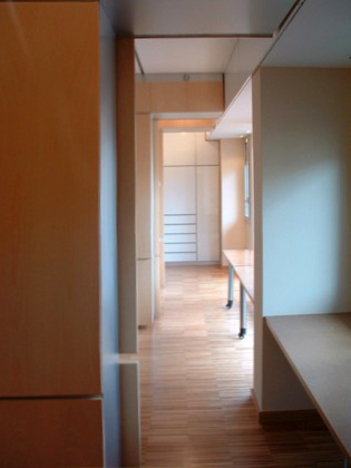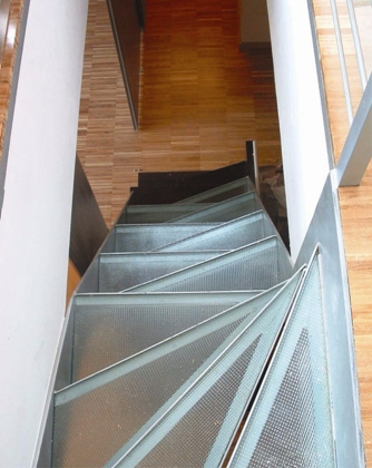The intervention in this dwelling, which has one floor and one attic, like in other projects realized by our studio, has the aim of achieving versatile and multifunctional spaces that allows the adaptation of the space to the changing needs of the users over the time.
The glass stair, that connects the two levels, is dividing, in the first floor, the service area and the main bedroom from a multifunctional elongated space. The flexibility of this space is gained with the installation of some storing modules hanging from the ceiling which can create different distributions, up to 1, 2, 3 or 4 different locations.
This new spaces are destined to bedrooms, studio, dining room and kitchen, and they can be transformed to adapt them to the needs of the users. In the attic there is the living room opened to the terrace.

