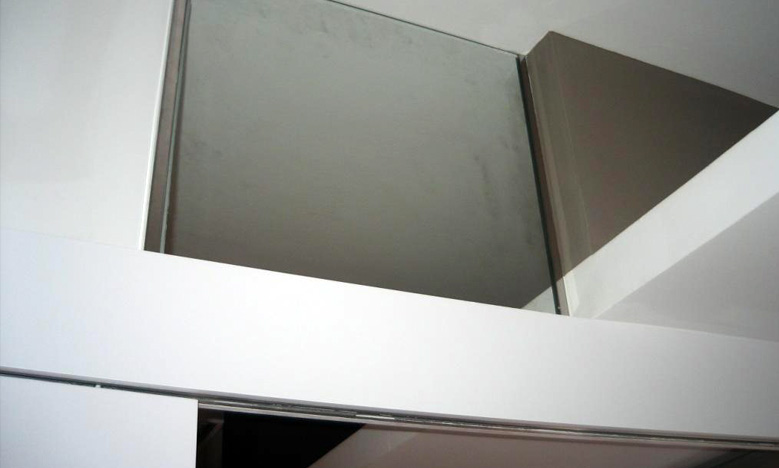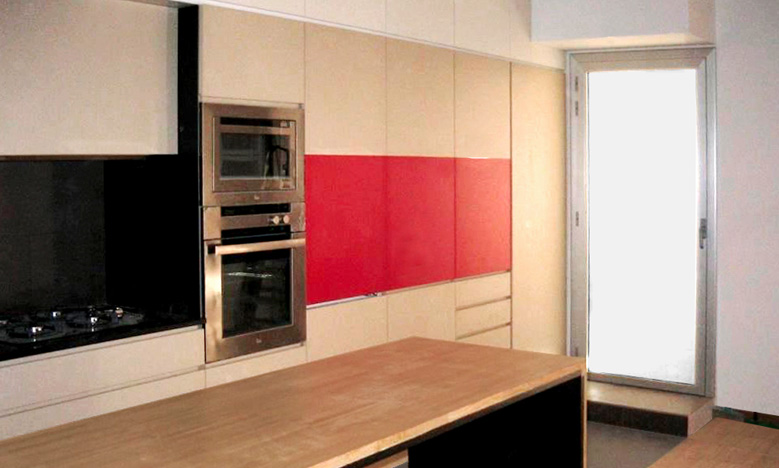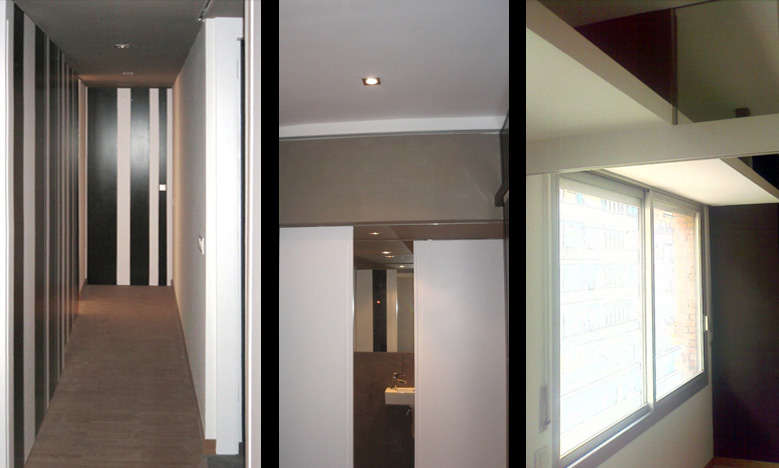The characteristics of the refurbished housing have generated the solution that defines the project, which can be summarized in the following basic ideas of design:
1. Exploiting the floor surface eliminating the corridor and non-structural interior divisions and organizing the different spaces with the flooring changes, heights of ceilings and furniture.
2. The intervention was based on the emptying of all the area near the facade to organize the bedroom access. The single space living-dining room-kitchen can absorb, at the same time, the guest room space, by a sliding cabinet which separates the two rooms.
3. Create more dynamic and wide spaces.



