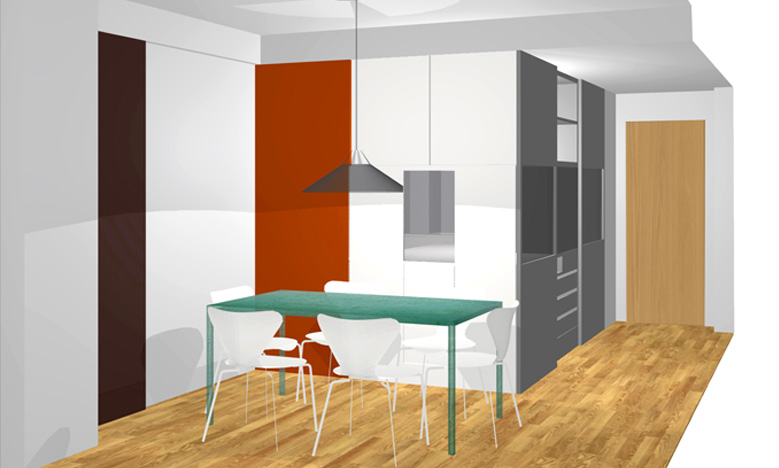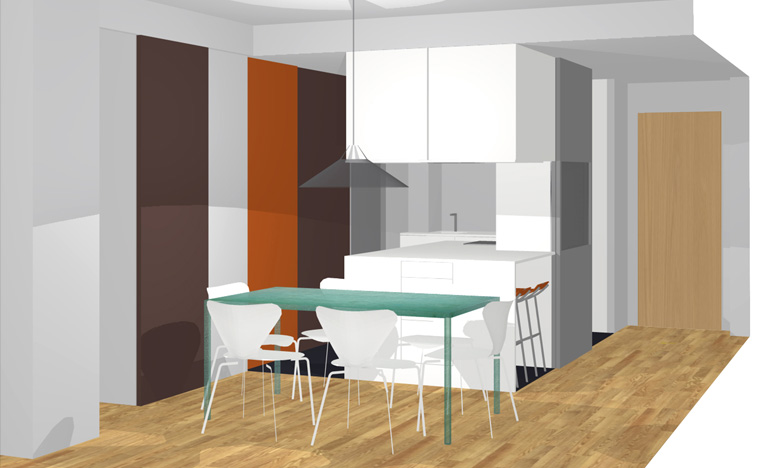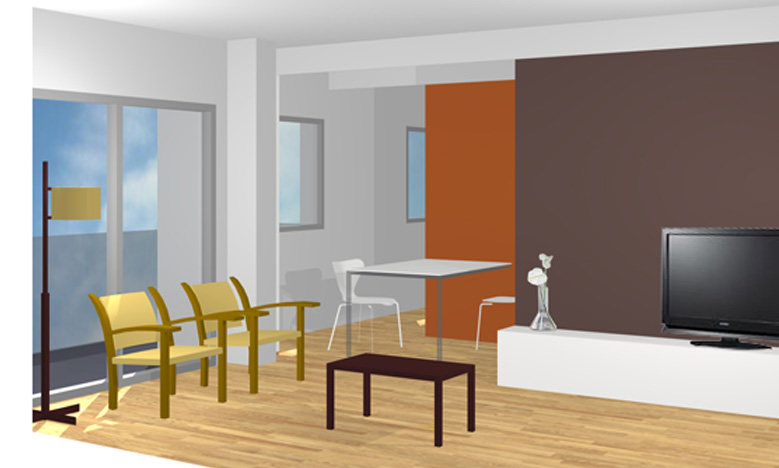The characteristics of the refurbished housing have generated the solution that defines the project, which can be summarized in the following basic ideas of design:
1. Exploiting the floor surface eliminating the corridor and non-structural interior divisions and organizing the different spaces with the flooring changes, heights of ceilings and furniture.
2. The intervention was based on the emptying of all the area near the facade to communicate the living room, the study and the master bedroom. The single space living-dining room-kitchen can absorb, at the same time, the study space, by a large sliding door which separates the two rooms. The kitchen, organised with a large central island, can be opened or completely closed to the living room and to the entrance-corridor.
3. Create more dynamic and wide spaces.



