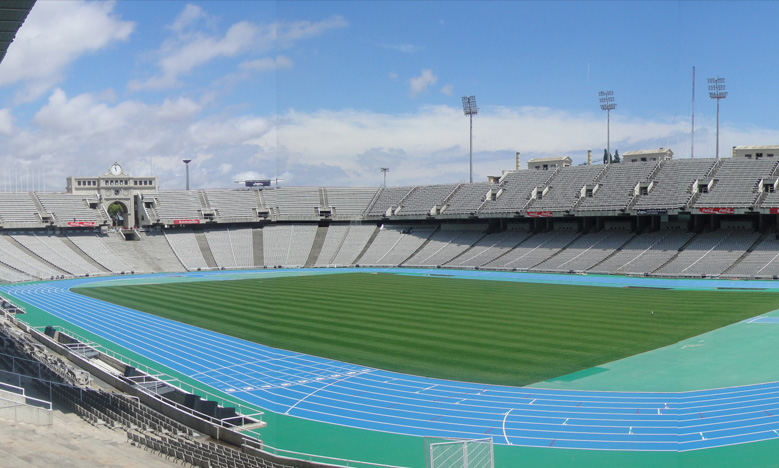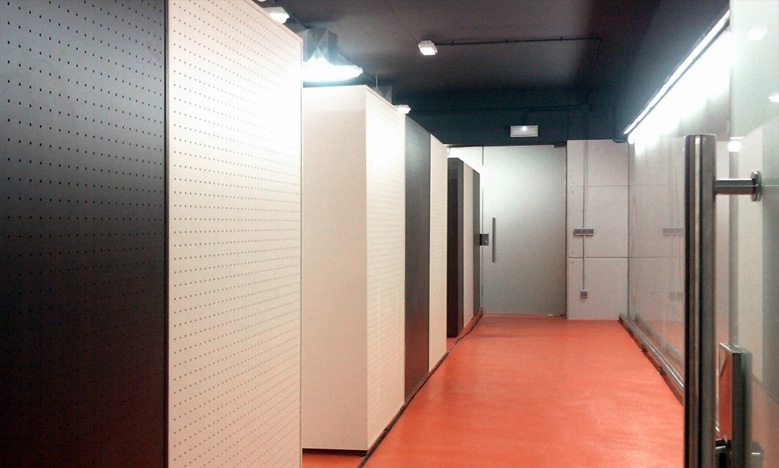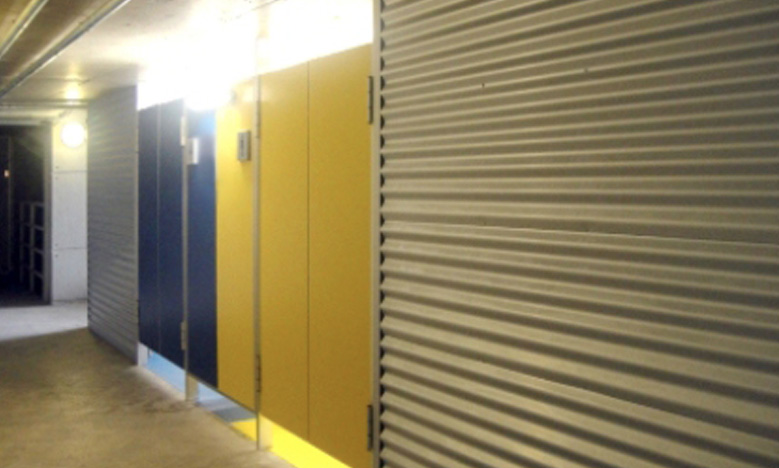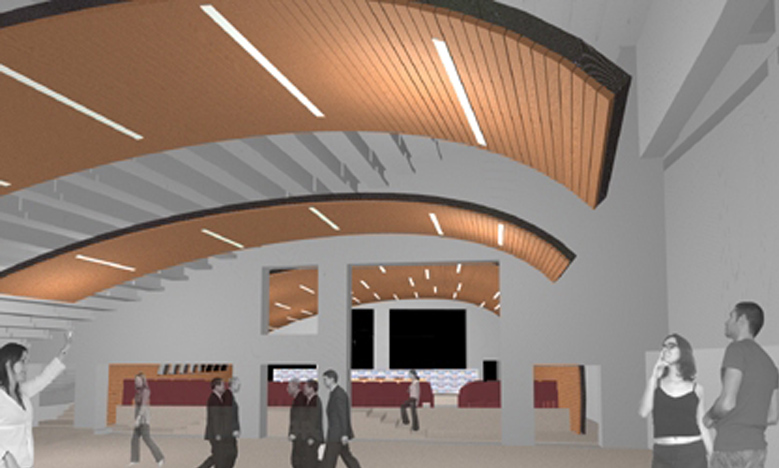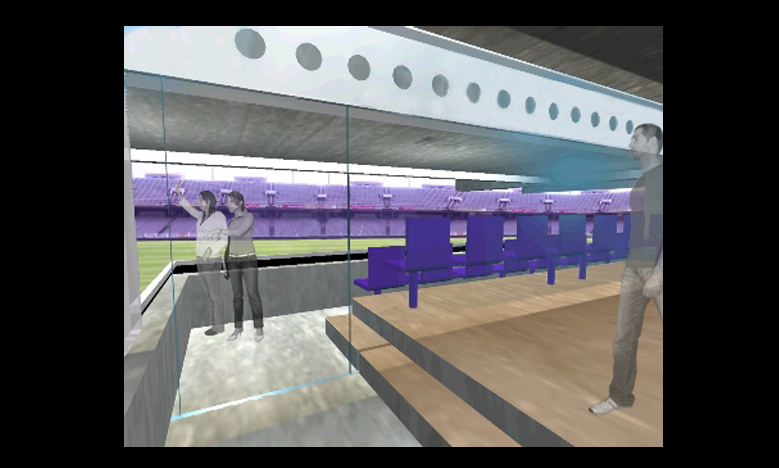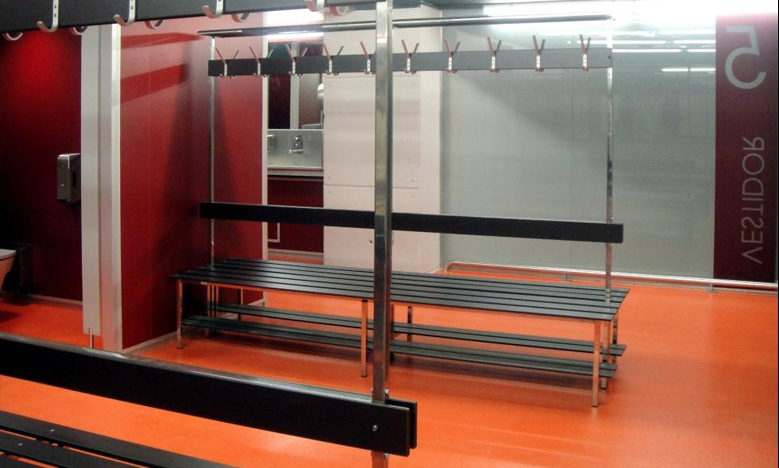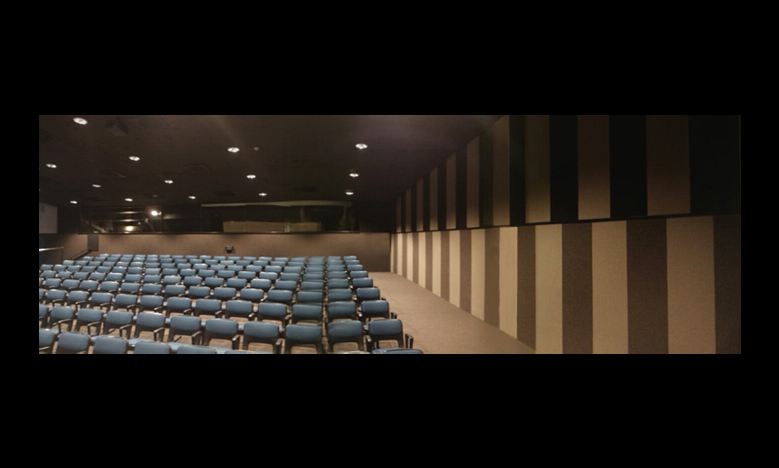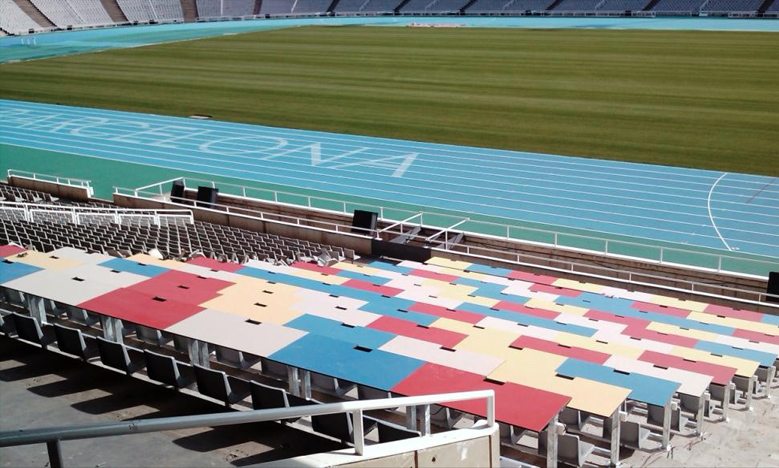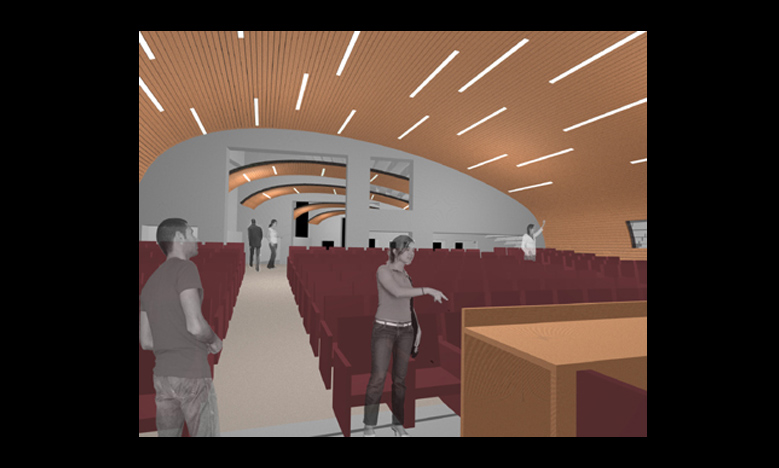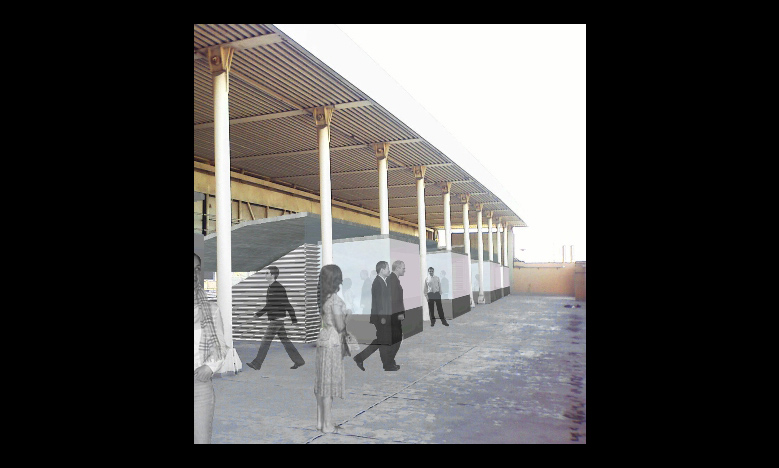The objective of this project is the refurbishment and restoration of certain parts of the current “Lluís Companys” Olympic Stadium of Barcelona-
The proposition is focused on the following areas, fixed by the clients:
– AUDITORIUM AND ATTACHED ZONES, in level +86.70m.
– TOILETS AND PUBLIC SICKBAYS in level +95.67m.
– CHANGING ROOMS, ATHLETE’SS TOILETS AND PUBLIC SICKBAYS in level +86.75mt.
– DOPING CONTROL in level +86.75mt.
– PHOTO FINISH in level +98.15mt.
– AUDIO, IMAGE, SOUND AND ATTACHED ROOMS in level +110.15mt.
– STUDIOS AND PRESS ROOMS in level +89.75mt.
– INTERIOR AND EXTERIOR TRACKS in level +87.00mt.
– VIP AREA, in level +92.75mt.
– THEATER BOXES of different surfaces, in level +98.15mt.
– THEATER BOXES OF PLATFORM, VIP ACCESS, RESTROOMS and VIP VILLAGE, in level +113.75mt.

